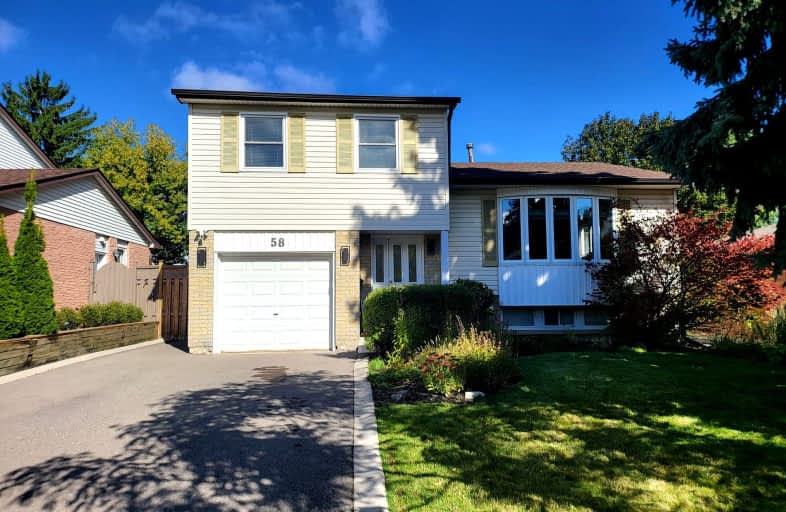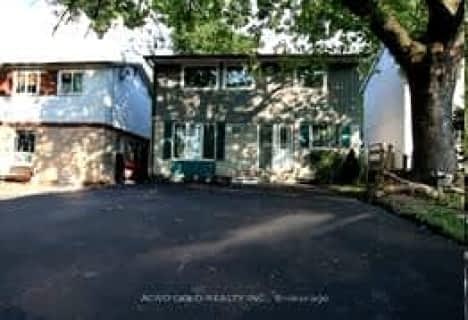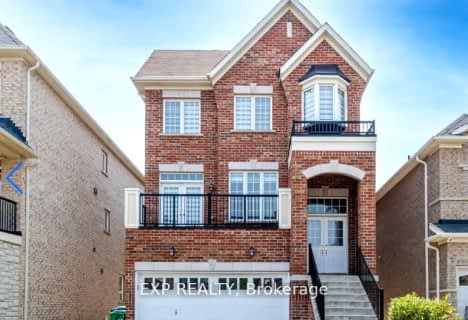Car-Dependent
- Most errands require a car.
43
/100
Good Transit
- Some errands can be accomplished by public transportation.
52
/100
Bikeable
- Some errands can be accomplished on bike.
56
/100

Jefferson Public School
Elementary: Public
1.10 km
St John Bosco School
Elementary: Catholic
0.85 km
Massey Street Public School
Elementary: Public
0.51 km
St Anthony School
Elementary: Catholic
0.66 km
Good Shepherd Catholic Elementary School
Elementary: Catholic
1.60 km
Larkspur Public School
Elementary: Public
1.47 km
Judith Nyman Secondary School
Secondary: Public
1.44 km
Holy Name of Mary Secondary School
Secondary: Catholic
2.31 km
Chinguacousy Secondary School
Secondary: Public
1.30 km
Harold M. Brathwaite Secondary School
Secondary: Public
2.22 km
Sandalwood Heights Secondary School
Secondary: Public
2.64 km
North Park Secondary School
Secondary: Public
2.44 km
-
Chinguacousy Park
Central Park Dr (at Queen St. E), Brampton ON L6S 6G7 2.42km -
Wincott Park
Wincott Dr, Toronto ON 16.45km -
Fairwind Park
181 Eglinton Ave W, Mississauga ON L5R 0E9 16.74km
-
Scotiabank
10645 Bramalea Rd (Sandalwood), Brampton ON L6R 3P4 2.09km -
Scotiabank
160 Yellow Avens Blvd (at Airport Rd.), Brampton ON L6R 0M5 4.03km -
TD Bank Financial Group
10908 Hurontario St, Brampton ON L7A 3R9 5.97km














