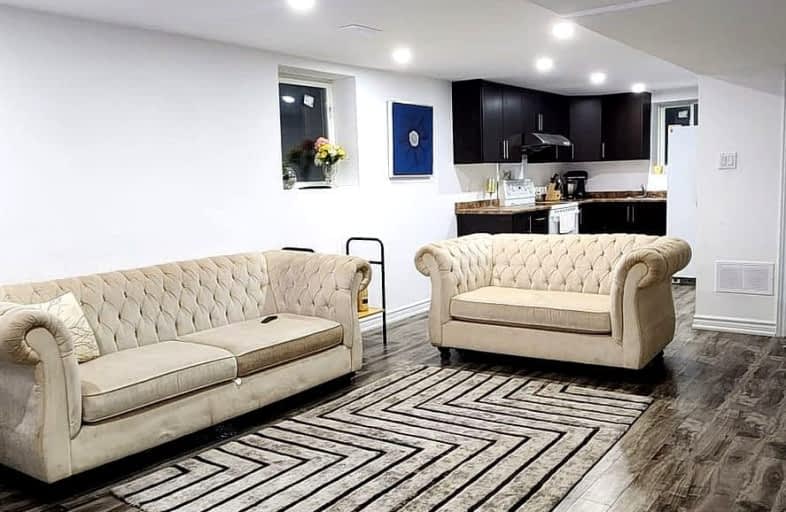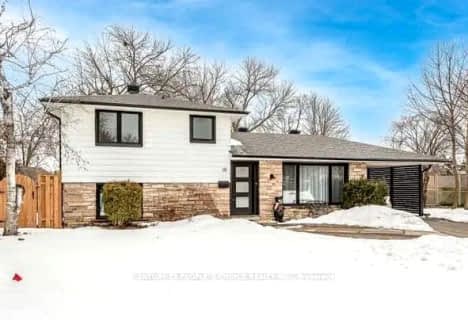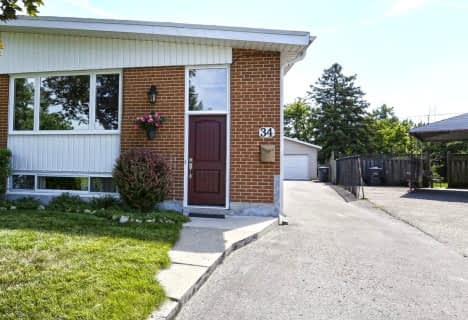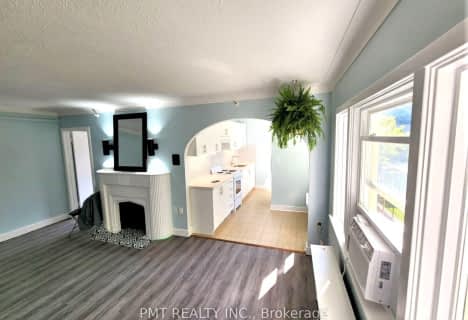Somewhat Walkable
- Some errands can be accomplished on foot.
67
/100
Good Transit
- Some errands can be accomplished by public transportation.
57
/100
Bikeable
- Some errands can be accomplished on bike.
52
/100

Peel Alternative - North Elementary
Elementary: Public
0.20 km
Helen Wilson Public School
Elementary: Public
0.98 km
Sir Wilfrid Laurier Public School
Elementary: Public
0.36 km
Parkway Public School
Elementary: Public
0.56 km
St Francis Xavier Elementary School
Elementary: Catholic
0.60 km
William G. Davis Senior Public School
Elementary: Public
0.70 km
Peel Alternative North
Secondary: Public
0.20 km
Peel Alternative North ISR
Secondary: Public
0.22 km
Central Peel Secondary School
Secondary: Public
2.85 km
Cardinal Leger Secondary School
Secondary: Catholic
1.69 km
Brampton Centennial Secondary School
Secondary: Public
1.76 km
Turner Fenton Secondary School
Secondary: Public
1.05 km
-
Meadowvale Conservation Area
1081 Old Derry Rd W (2nd Line), Mississauga ON L5B 3Y3 5.58km -
Fairwind Park
181 Eglinton Ave W, Mississauga ON L5R 0E9 10.03km -
Manor Hill Park
Ontario 11.77km
-
Scotiabank
284 Queen St E (at Hansen Rd.), Brampton ON L6V 1C2 2.73km -
TD Bank Financial Group
8995 Chinguacousy Rd, Brampton ON L6Y 0J2 4.11km -
Scotiabank
25 Peel Centre Dr (At Lisa St), Brampton ON L6T 3R5 4.11km













