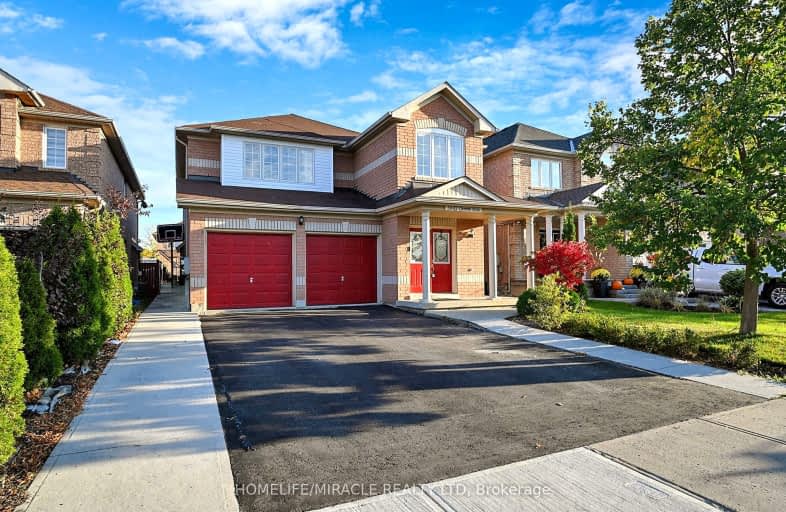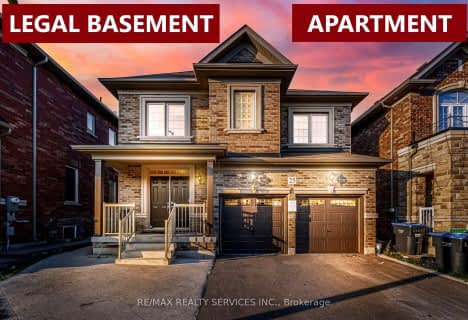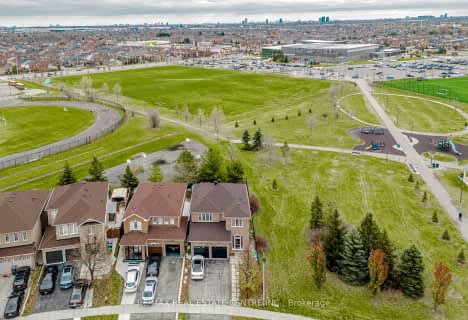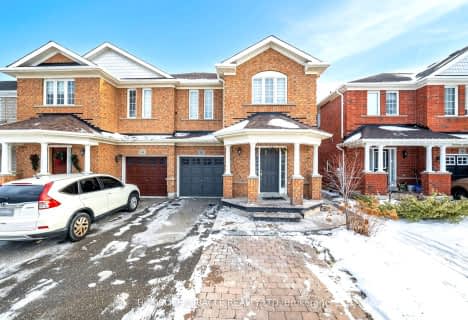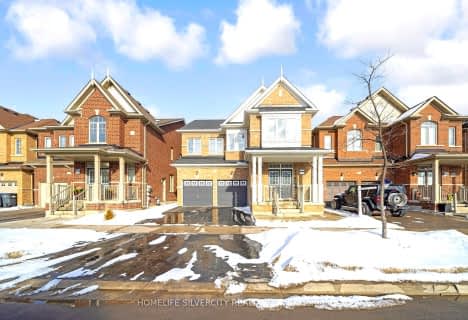Car-Dependent
- Some errands can be accomplished on foot.
Some Transit
- Most errands require a car.
Bikeable
- Some errands can be accomplished on bike.

St. Daniel Comboni Catholic Elementary School
Elementary: CatholicSt. Aidan Catholic Elementary School
Elementary: CatholicSt. Bonaventure Catholic Elementary School
Elementary: CatholicAylesbury P.S. Elementary School
Elementary: PublicMcCrimmon Middle School
Elementary: PublicBrisdale Public School
Elementary: PublicJean Augustine Secondary School
Secondary: PublicParkholme School
Secondary: PublicHeart Lake Secondary School
Secondary: PublicSt. Roch Catholic Secondary School
Secondary: CatholicFletcher's Meadow Secondary School
Secondary: PublicSt Edmund Campion Secondary School
Secondary: Catholic-
Chinguacousy Park
Central Park Dr (at Queen St. E), Brampton ON L6S 6G7 9.68km -
Meadowvale Conservation Area
1081 Old Derry Rd W (2nd Line), Mississauga ON L5B 3Y3 10.98km -
Manor Hill Park
Ontario 16.69km
-
TD Bank Financial Group
10908 Hurontario St, Brampton ON L7A 3R9 4.01km -
TD Bank Financial Group
9435 Mississauga Rd, Brampton ON L6X 0Z8 4.51km -
CIBC
380 Bovaird Dr E, Brampton ON L6Z 2S6 5.12km
- 5 bath
- 4 bed
- 2500 sqft
36 Roulette Crescent, Brampton, Ontario • L7A 0C3 • Northwest Brampton
- 5 bath
- 5 bed
- 3000 sqft
74 Abercrombie Crescent, Brampton, Ontario • L7A 4N3 • Northwest Brampton
- 4 bath
- 4 bed
- 2000 sqft
59 Mccrimmon Drive, Brampton, Ontario • L7A 2Z5 • Fletcher's Meadow
- 4 bath
- 4 bed
- 2500 sqft
373 Robert Parkinson Drive, Brampton, Ontario • L7A 4B8 • Northwest Brampton
- 6 bath
- 5 bed
- 3500 sqft
84 Roulette Crescent, Brampton, Ontario • L7A 4R6 • Northwest Brampton
- 5 bath
- 4 bed
- 2500 sqft
16 Treegrove Crescent, Brampton, Ontario • L7A 3X8 • Fletcher's Meadow
- 6 bath
- 4 bed
- 3000 sqft
27 Tysonville Circle, Brampton, Ontario • L7A 4A6 • Northwest Brampton
