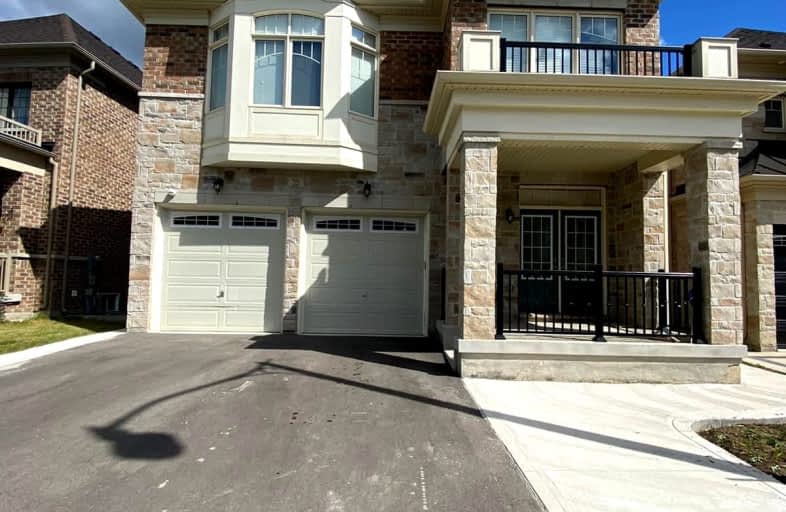Car-Dependent
- Most errands require a car.
Some Transit
- Most errands require a car.
Somewhat Bikeable
- Most errands require a car.

St. Alphonsa Catholic Elementary School
Elementary: CatholicWhaley's Corners Public School
Elementary: PublicHuttonville Public School
Elementary: PublicEldorado P.S. (Elementary)
Elementary: PublicIngleborough (Elementary)
Elementary: PublicChurchville P.S. Elementary School
Elementary: PublicJean Augustine Secondary School
Secondary: PublicÉcole secondaire Jeunes sans frontières
Secondary: PublicÉSC Sainte-Famille
Secondary: CatholicSt Augustine Secondary School
Secondary: CatholicSt. Roch Catholic Secondary School
Secondary: CatholicDavid Suzuki Secondary School
Secondary: Public-
Lake Aquitaine Park
2750 Aquitaine Ave, Mississauga ON L5N 3S6 6.12km -
Sugar Maple Woods Park
9.64km -
Staghorn Woods Park
855 Ceremonial Dr, Mississauga ON 9.89km
-
RBC Royal Bank
9495 Mississauga Rd, Brampton ON L6X 0Z8 3km -
Scotiabank
9483 Mississauga Rd, Brampton ON L6X 0Z8 3.14km -
TD Bank Financial Group
96 Clementine Dr, Brampton ON L6Y 0L8 3.19km



