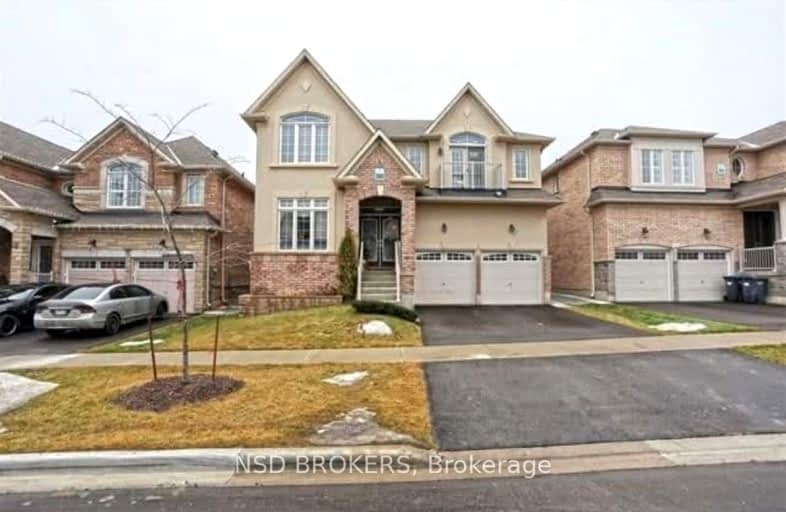Car-Dependent
- Most errands require a car.
Some Transit
- Most errands require a car.
Bikeable
- Some errands can be accomplished on bike.

St Brigid School
Elementary: CatholicSt Monica Elementary School
Elementary: CatholicQueen Street Public School
Elementary: PublicCopeland Public School
Elementary: PublicSir William Gage Middle School
Elementary: PublicChurchville P.S. Elementary School
Elementary: PublicArchbishop Romero Catholic Secondary School
Secondary: CatholicÉcole secondaire Jeunes sans frontières
Secondary: PublicSt Augustine Secondary School
Secondary: CatholicCardinal Leger Secondary School
Secondary: CatholicBrampton Centennial Secondary School
Secondary: PublicDavid Suzuki Secondary School
Secondary: Public-
Andrew Mccandles
500 Elbern Markell Dr, Brampton ON L6X 5L3 4.49km -
Tobias Mason Park
3200 Cactus Gate, Mississauga ON L5N 8L6 7.63km -
Manor Hill Park
Ontario 10.27km
-
BMO Bank of Montreal
398 Queen St W, Brampton ON L6X 1B3 2.45km -
TD Bank Financial Group
1 Queen St E (at Main St.), Brampton ON L6W 2A7 3.65km -
Jeffrey Meza - Mobile Mortgage Specialist at TD
7060 McLaughlin Rd, Mississauga ON L5W 1W7 4.71km
- 1 bath
- 2 bed
- 2000 sqft
29 Canarvan Court, Brampton, Ontario • L6Y 4X5 • Fletcher's Creek South
- 1 bath
- 2 bed
- 1100 sqft
4 Major WM Sharpe Drive, Brampton, Ontario • L6X 3E7 • Northwood Park














