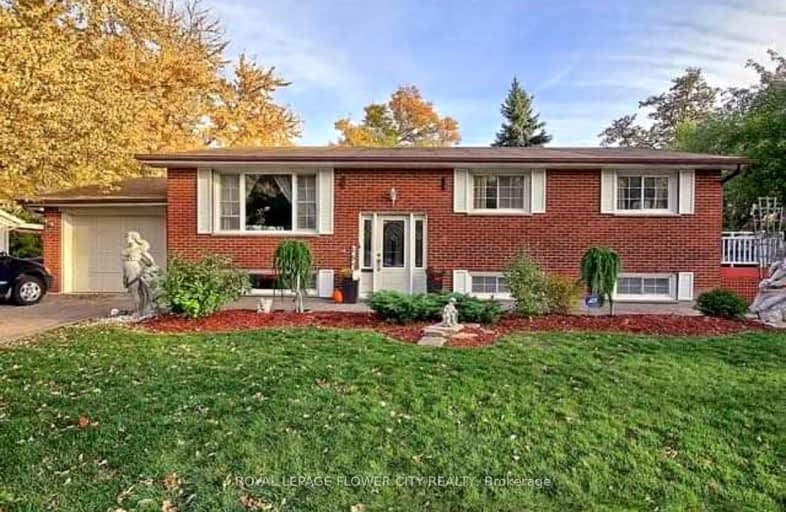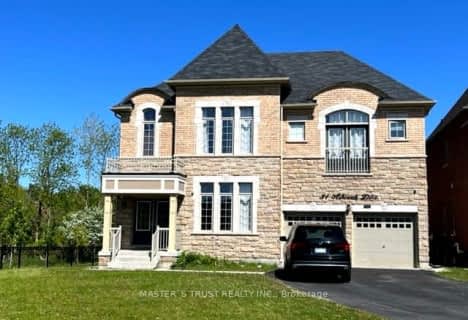Somewhat Walkable
- Some errands can be accomplished on foot.
Good Transit
- Some errands can be accomplished by public transportation.
Bikeable
- Some errands can be accomplished on bike.

Helen Wilson Public School
Elementary: PublicSt Mary Elementary School
Elementary: CatholicMcHugh Public School
Elementary: PublicBishop Francis Allen Catholic School
Elementary: CatholicCentennial Senior Public School
Elementary: PublicRidgeview Public School
Elementary: PublicPeel Alternative North
Secondary: PublicArchbishop Romero Catholic Secondary School
Secondary: CatholicPeel Alternative North ISR
Secondary: PublicSt Augustine Secondary School
Secondary: CatholicCardinal Leger Secondary School
Secondary: CatholicBrampton Centennial Secondary School
Secondary: Public-
Peel Village Park
Brampton ON 1.12km -
Meadowvale Conservation Area
1081 Old Derry Rd W (2nd Line), Mississauga ON L5B 3Y3 5.57km -
Andrew Mccandles
500 Elbern Markell Dr, Brampton ON L6X 5L3 5.85km
-
TD Bank Financial Group
8995 Chinguacousy Rd, Brampton ON L6Y 0J2 2.47km -
Scotiabank
284 Queen St E (at Hansen Rd.), Brampton ON L6V 1C2 2.74km -
TD Bank Financial Group
100 Peel Centre Dr (100 Peel Centre Dr), Brampton ON L6T 4G8 4.77km
- 1 bath
- 3 bed
- 1100 sqft
Upper-43 Farmington Drive, Brampton, Ontario • L6W 2V4 • Brampton East














