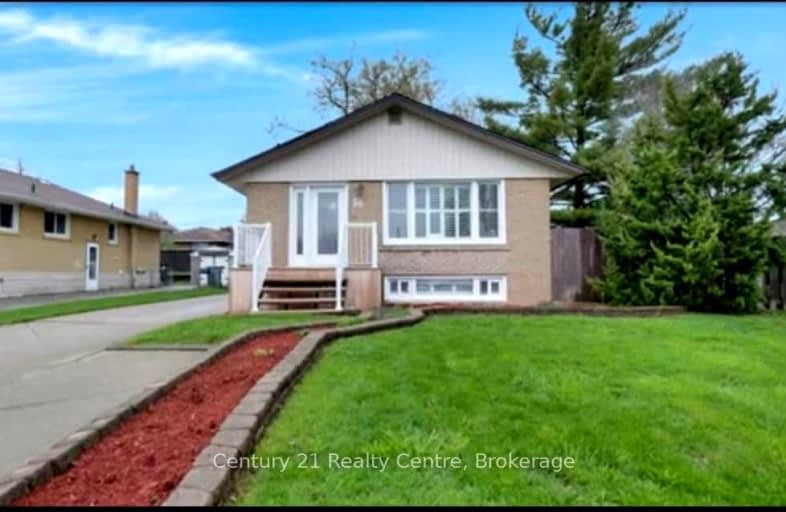Somewhat Walkable
- Some errands can be accomplished on foot.
Good Transit
- Some errands can be accomplished by public transportation.
Somewhat Bikeable
- Most errands require a car.

St Joseph School
Elementary: CatholicBeatty-Fleming Sr Public School
Elementary: PublicOur Lady of Peace School
Elementary: CatholicNorthwood Public School
Elementary: PublicQueen Street Public School
Elementary: PublicSir William Gage Middle School
Elementary: PublicArchbishop Romero Catholic Secondary School
Secondary: CatholicSt Augustine Secondary School
Secondary: CatholicCardinal Leger Secondary School
Secondary: CatholicBrampton Centennial Secondary School
Secondary: PublicSt. Roch Catholic Secondary School
Secondary: CatholicDavid Suzuki Secondary School
Secondary: Public-
Andrew Mccandles
500 Elbern Markell Dr, Brampton ON L6X 5L3 3.89km -
Tobias Mason Park
3200 Cactus Gate, Mississauga ON L5N 8L6 9.79km -
Manor Hill Park
Ontario 12.49km
-
BMO Bank of Montreal
398 Queen St W, Brampton ON L6X 1B3 0.44km -
TD Bank Financial Group
1 Queen St E (at Main St.), Brampton ON L6W 2A7 1.89km -
TD Bank Financial Group
130 Brickyard Way, Brampton ON L6V 4N1 2.96km
- 3 bath
- 3 bed
- 1500 sqft
37 Seed Court, Brampton, Ontario • L6X 5E9 • Fletcher's Creek Village














