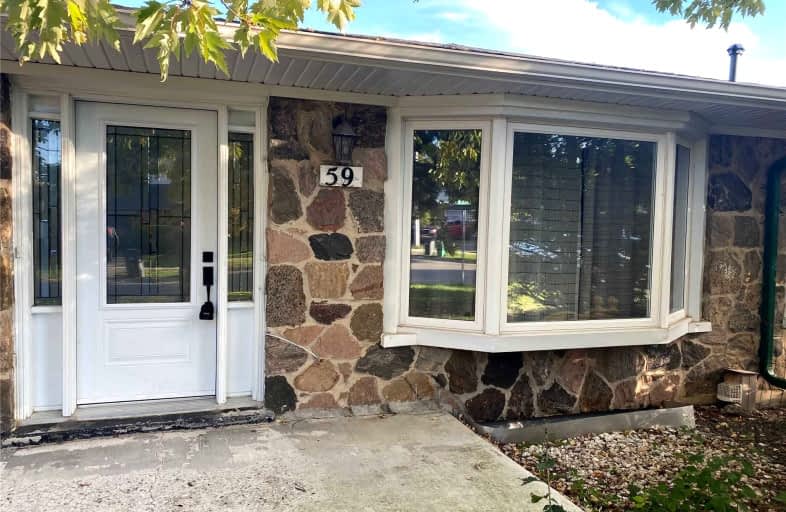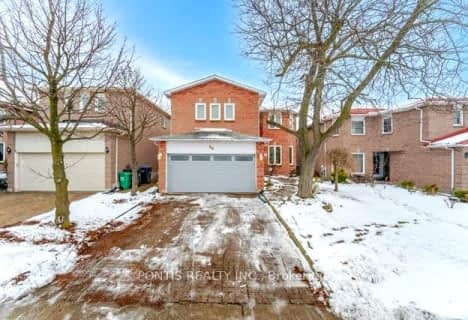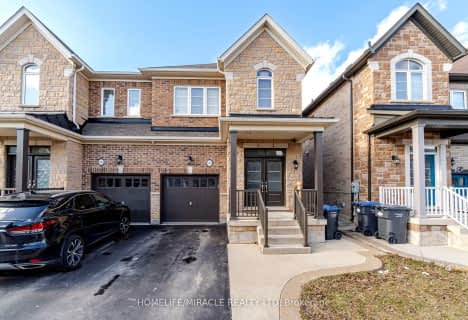
St Joseph School
Elementary: Catholic
0.41 km
Beatty-Fleming Sr Public School
Elementary: Public
0.42 km
Our Lady of Peace School
Elementary: Catholic
0.49 km
Northwood Public School
Elementary: Public
0.74 km
Queen Street Public School
Elementary: Public
1.05 km
Sir William Gage Middle School
Elementary: Public
1.01 km
Archbishop Romero Catholic Secondary School
Secondary: Catholic
2.08 km
St Augustine Secondary School
Secondary: Catholic
2.70 km
Cardinal Leger Secondary School
Secondary: Catholic
2.73 km
Brampton Centennial Secondary School
Secondary: Public
3.09 km
St. Roch Catholic Secondary School
Secondary: Catholic
2.02 km
David Suzuki Secondary School
Secondary: Public
0.99 km














