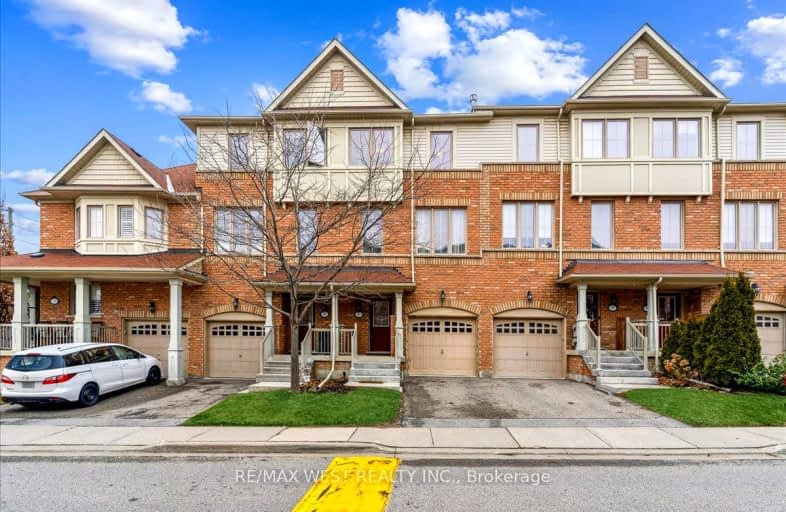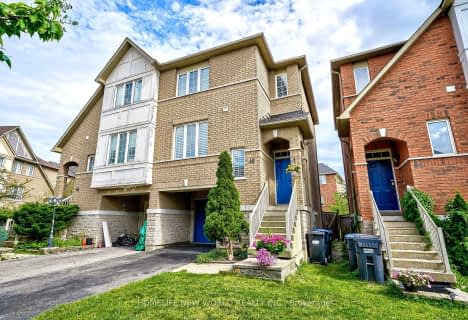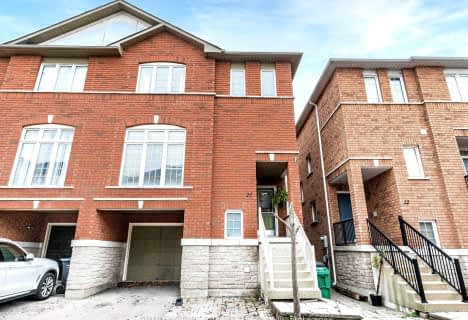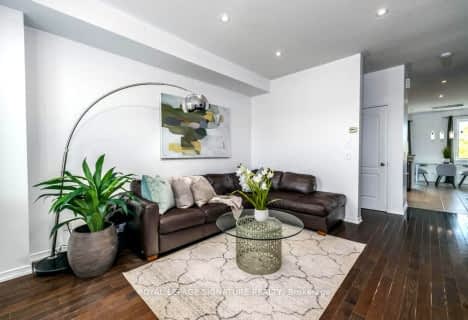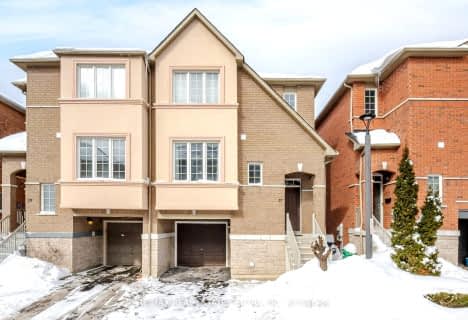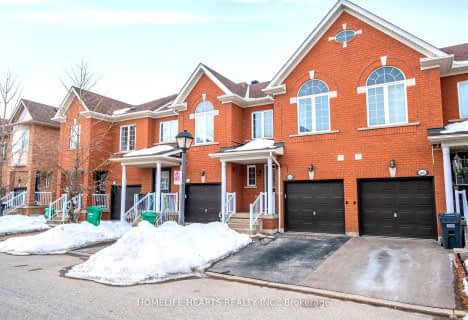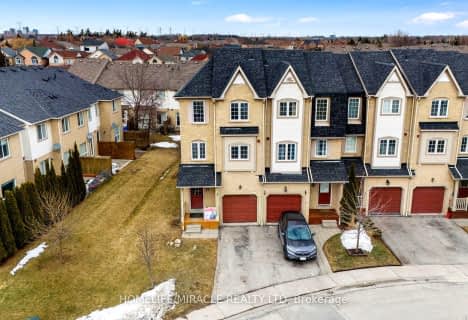Car-Dependent
- Most errands require a car.
Good Transit
- Some errands can be accomplished by public transportation.
Somewhat Bikeable
- Most errands require a car.

Pauline Vanier Catholic Elementary School
Elementary: CatholicSt. Barbara Elementary School
Elementary: CatholicRay Lawson
Elementary: PublicLevi Creek Public School
Elementary: PublicHickory Wood Public School
Elementary: PublicRoberta Bondar Public School
Elementary: PublicPeel Alternative North
Secondary: PublicÉcole secondaire Jeunes sans frontières
Secondary: PublicÉSC Sainte-Famille
Secondary: CatholicSt Augustine Secondary School
Secondary: CatholicBrampton Centennial Secondary School
Secondary: PublicSt Marcellinus Secondary School
Secondary: Catholic-
Don Cherry's Sports Grill
500 Ray Lawson Boulevard, Brampton, ON L6Y 5B3 1.61km -
Wanda Food and Drink
305 Charolais Boulevard, Unit 2, Brampton, ON L6Y 2R2 2.23km -
Wild Wing
7070 Saint Barbara Boulevard, Unit 52 & 54, Mississauga, ON L5W 0E6 2.25km
-
Tim Hortons
90 Clementine Drive, Brampton, ON L6Y 5M3 1.07km -
Little London Cafe
20 Polonia Avenue, Brampton, ON L6Y 0K9 1.46km -
Tim Horton's
515 Steeles Avenue W, Brampton, ON L6Y 5H9 1.8km
-
Fuzion Fitness
20 Polonia Avenue, Unit 107, Brampton, ON L6Y 0K9 1.47km -
Fit4Less
499 Main Street, Brampton, ON L6Y 1N7 3.19km -
Orangetheory Fitness
8275 Financial Drive, Brampton, ON L6Y 5G8 2.81km
-
Rocky's No Frills
70 Clementine Drive, Brampton, ON L6Y 5R5 1.06km -
Rexall
545 Steeles Avenue W, Unit A01, Brampton, ON L6Y 4E7 1.72km -
Shoppers Drug Mart
520 Charolais Blvd, Brampton, ON L6Y 0R5 1.83km
-
India's Taste
900 Ray Lawson Boulevard, Brampton, ON L6Y 5H7 0.46km -
Pizza Depot
900 Ray Lawson Boulevard, Brampton, ON L6Y 5H7 0.46km -
Pizza Nova
80 Clementine Drive, Unit 13, Brampton, ON L6Y 5R5 1.05km
-
Derry Village Square
7070 St Barbara Boulevard, Mississauga, ON L5W 0E6 2.21km -
Shoppers World Brampton
56-499 Main Street S, Brampton, ON L6Y 1N7 3.19km -
Products NET
7111 Syntex Drive, 3rd Floor, Mississauga, ON L5N 8C3 3.92km
-
Singh Foods
900 Ray Lawson Boulevard, Brampton, ON L6Y 5H7 0.46km -
Rocky's No Frills
70 Clementine Drive, Brampton, ON L6Y 5R5 1.06km -
Subzi Mandi
515 Ray Lawson Boulevard, Brampton, ON L6Y 3T5 1.33km
-
LCBO Orion Gate West
545 Steeles Ave E, Brampton, ON L6W 4S2 4.61km -
LCBO
5925 Rodeo Drive, Mississauga, ON L5R 5.32km -
LCBO
128 Queen Street S, Centre Plaza, Mississauga, ON L5M 1K8 6.64km
-
Titanium Towing
7360 Zinnia Place, Unit 278, Mississauga, ON L5W 2A2 1.01km -
Esso
7970 Mavis Road, Brampton, ON L6Y 5L5 1.13km -
Petro-Canada
7965 Financial Drive, Brampton, ON L6Y 0J8 2.22km
-
Cineplex Cinemas Courtney Park
110 Courtney Park Drive, Mississauga, ON L5T 2Y3 4.23km -
Garden Square
12 Main Street N, Brampton, ON L6V 1N6 5.38km -
Rose Theatre Brampton
1 Theatre Lane, Brampton, ON L6V 0A3 5.5km
-
Courtney Park Public Library
730 Courtneypark Drive W, Mississauga, ON L5W 1L9 3.2km -
Brampton Library - Four Corners Branch
65 Queen Street E, Brampton, ON L6W 3L6 5.47km -
Meadowvale Branch Library
6677 Meadowvale Town Centre Circle, Mississauga, ON L5N 2R5 6.39km
-
The Credit Valley Hospital
2200 Eglinton Avenue W, Mississauga, ON L5M 2N1 9.56km -
Fusion Hair Therapy
33 City Centre Drive, Suite 680, Mississauga, ON L5B 2N5 9.79km -
William Osler Hospital
Bovaird Drive E, Brampton, ON 11.78km
-
Lake Aquitaine Park
2750 Aquitaine Ave, Mississauga ON L5N 3S6 5.83km -
Sugar Maple Woods Park
8.62km -
Churchill Meadows Community Common
3675 Thomas St, Mississauga ON 9.21km
-
RBC Royal Bank
209 County Court Blvd (Hurontario & county court), Brampton ON L6W 4P5 2.78km -
Scotiabank
8974 Chinguacousy Rd, Brampton ON L6Y 5X6 4.15km -
Scotiabank
865 Britannia Rd W (Britannia and Mavis), Mississauga ON L5V 2X8 4.88km
- 3 bath
- 3 bed
- 1400 sqft
46-7155 Magistrate Terrace, Mississauga, Ontario • L5W 1Y8 • Meadowvale Village
- 4 bath
- 3 bed
- 1800 sqft
20-7155 Magistrate Terrace, Mississauga, Ontario • L5W 1Y7 • Meadowvale Village
- 3 bath
- 3 bed
- 1400 sqft
52-525 Novo Star Drive North, Mississauga, Ontario • L5W 1X8 • Meadowvale Village
- 3 bath
- 3 bed
- 1600 sqft
17-7155 Magistrate Terrace, Mississauga, Ontario • L5W 1Y7 • Meadowvale Village
- 4 bath
- 3 bed
- 1400 sqft
12-6399 Spinnaker Circle, Mississauga, Ontario • L5W 1Z4 • Meadowvale Village
- 3 bath
- 3 bed
- 1800 sqft
09-9 Stornwood Court, Brampton, Ontario • L6W 4H5 • Fletcher's Creek South
- 3 bath
- 3 bed
- 1600 sqft
89-200 Malta Avenue, Brampton, Ontario • L6Y 6H8 • Fletcher's Creek South
- 3 bath
- 3 bed
- 1400 sqft
184-525 Novo Star Drive, Mississauga, Ontario • L5W 1Y1 • Meadowvale Village
- 3 bath
- 3 bed
- 1400 sqft
58-7190 Atwood Lane, Mississauga, Ontario • L5N 7Y6 • Meadowvale Village
- 2 bath
- 3 bed
- 1400 sqft
29-7284 Bellshire Gate, Mississauga, Ontario • L5N 8E3 • Meadowvale Village
