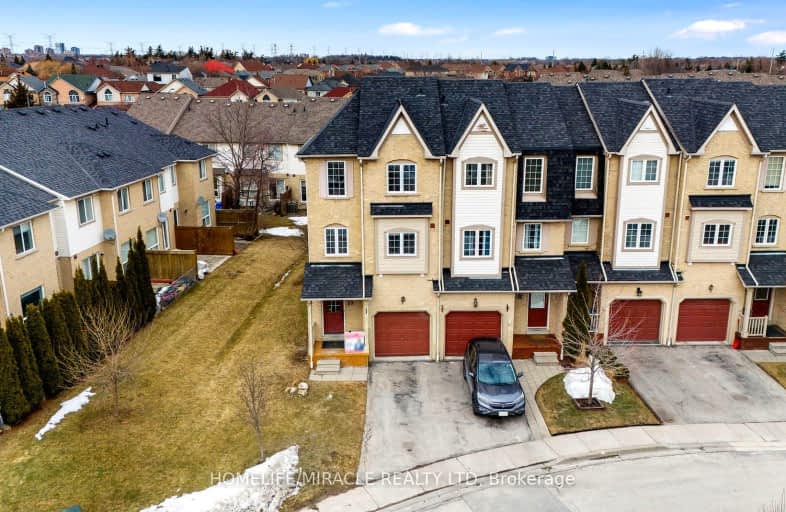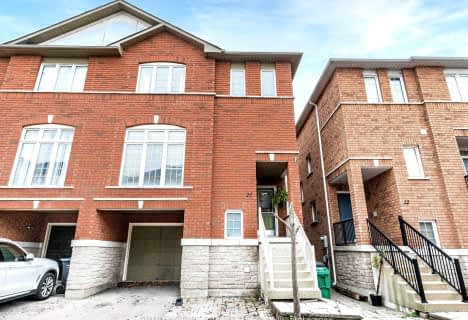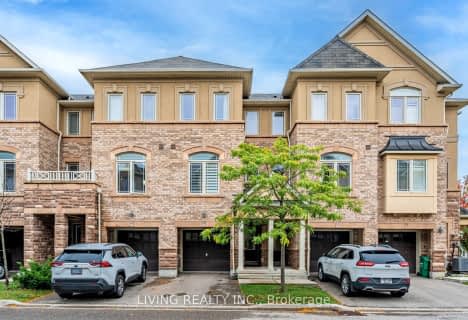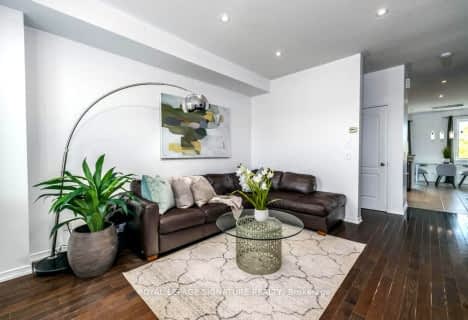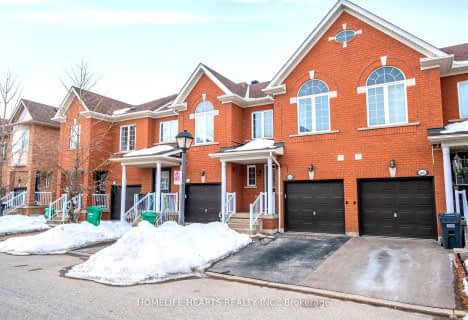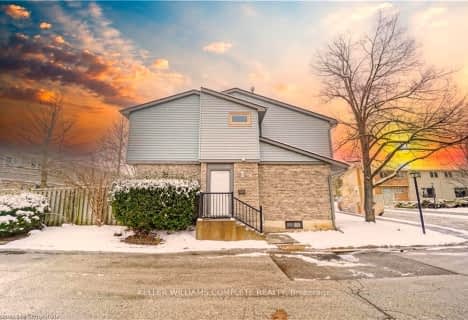Car-Dependent
- Almost all errands require a car.
Some Transit
- Most errands require a car.
Bikeable
- Some errands can be accomplished on bike.
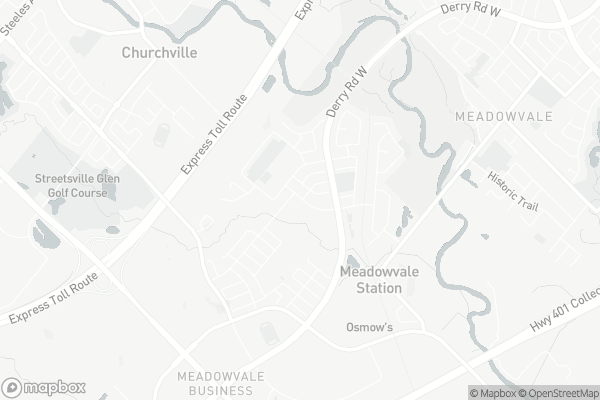
École élémentaire Jeunes sans frontières
Elementary: PublicÉIC Sainte-Famille
Elementary: CatholicÉÉC Ange-Gabriel
Elementary: CatholicSt. Barbara Elementary School
Elementary: CatholicMeadowvale Village Public School
Elementary: PublicLevi Creek Public School
Elementary: PublicPeel Alternative West
Secondary: PublicPeel Alternative West ISR
Secondary: PublicÉcole secondaire Jeunes sans frontières
Secondary: PublicWest Credit Secondary School
Secondary: PublicÉSC Sainte-Famille
Secondary: CatholicSt Marcellinus Secondary School
Secondary: Catholic-
Laureola industries
6725 Millcreek Drive Unit 1, Mississauga 2.91km -
smit convenience
Mississauga 2.98km -
Food Basics
7070 Saint Barbara Boulevard, Brampton 2.99km
-
LCBO
100 Clementine Drive, Brampton 2.74km -
Carafe Wine Makers Meadowvale
14-6400 Millcreek Drive, Mississauga 3.67km -
The Beer Store
65 Queen Street North, Mississauga 3.82km
-
Pizza Nova
7235 Bellshire Gate, Mississauga 0.16km -
Punjaabi Indian Cuisine
7235 Bellshire Gate Unit 6, Mississauga 0.17km -
Daal Roti
G-1, 1-6990 Financial Drive, Mississauga 1.24km
-
Tim Hortons
6966 Financial Drive, Mississauga 1.4km -
Starbucks
North Business Park 1D, 6974 Financial Drive, Mississauga 1.43km -
Starbucks
1 Presidents Choice Circle, Brampton 1.95km
-
RBC Royal Bank
6880 Financial Drive, Mississauga 1.39km -
Rbc
6880 Financial Drive, Mississauga 1.48km -
Firstontario CR Un LTD
6820 Century Avenue, Mississauga 2.28km
-
Petro-Canada & Car Wash
1990 Hallstone Road, Brampton 1.8km -
Petro-Canada
7965 Financial Drive, Brampton 2.27km -
HUSKY
7965 Mississauga Road, Brampton 2.47km
-
GoodLife Fitness (Loblaw employees only)
1 Presidents Choice Circle, Brampton 1.94km -
CREATIVESOULYOGA
1705 Argentia Road Unit 5, Mississauga 2.07km -
Movati Athletic
6685 Century Avenue, Mississauga 2.1km
-
Levi's Valley Park
1575 Westbridge Way, Mississauga 0.15km -
Diane McPhail Memorial Pathway
1546 Samuelson Circle, Mississauga 0.18km -
Levi Creek Marsh
1601 Westbridge Way, Mississauga 0.24km
-
Courtneypark Library
730 Courtneypark Drive West, Mississauga 2.85km -
Brampton Library - South Fletcher's Branch
500 Ray Lawson Boulevard, Brampton 3.43km -
Brampton Library - South West Branch
8405 Financial Drive, Brampton 3.88km
-
Celgene Inc.
6755 Mississauga Road Suite 600, Mississauga 2.18km -
Copper Ridge Medical Centre
8015 Financial Drive Unit B4, Brampton 2.38km -
MCI The Doctor's Office - McLaughlin
7070 McLaughlin Road, Mississauga 2.65km
-
Shoppers Drug Mart
7235 Bellshire Gate, Mississauga 0.18km -
Baxter CIVA Pharmacy Services
3-6975 Creditview Road, Mississauga 0.84km -
RX Connect Specialty Pharmacy
6990 Creditview Road Unit 4, Mississauga 1.03km
-
Meadowvale North Shopping Centre
6400 Financial Drive, Mississauga 1.36km -
Plaza Four
2000 Argentia Road, Mississauga 2.56km -
Meadowvale Village Centre
Mississauga 2.69km
-
Imagine Cinemas
6075 Mavis Road unit 10, Mississauga 4.11km
-
Union Social Eatery
6986 Financial Drive unit #6, Mississauga 1.27km -
Drake, A Firkin Pub
6982 Financial Drive, Mississauga 1.33km -
The Crown and Lion English Pub
7985 Financial Drive, Brampton 2.29km
For Sale
More about this building
View 7284 Bellshire Gate, Mississauga- 4 bath
- 3 bed
- 1800 sqft
20-7155 Magistrate Terrace, Mississauga, Ontario • L5W 1Y7 • Meadowvale Village
- 3 bath
- 3 bed
- 1400 sqft
52-525 Novo Star Drive North, Mississauga, Ontario • L5W 1X8 • Meadowvale Village
- 3 bath
- 4 bed
- 1600 sqft
57-6650 Falconer Drive, Mississauga, Ontario • L5N 1B5 • Streetsville
- 4 bath
- 3 bed
- 1400 sqft
12-6399 Spinnaker Circle, Mississauga, Ontario • L5W 1Z4 • Meadowvale Village
- 3 bath
- 3 bed
- 1200 sqft
50-7080 Copenhagen Road, Mississauga, Ontario • L5N 2C9 • Meadowvale
- 3 bath
- 3 bed
- 1600 sqft
36-6625 Falconer Drive, Mississauga, Ontario • L5N 0C7 • Streetsville
- 2 bath
- 3 bed
- 1000 sqft
39-6540 Falconer Drive, Mississauga, Ontario • L5N 1M1 • Streetsville
- 3 bath
- 3 bed
- 1400 sqft
184-525 Novo Star Drive, Mississauga, Ontario • L5W 1Y1 • Meadowvale Village
- 3 bath
- 3 bed
- 1400 sqft
58-7190 Atwood Lane, Mississauga, Ontario • L5N 7Y6 • Meadowvale Village
- 2 bath
- 3 bed
- 1200 sqft
51-98 Falconer Drive, Mississauga, Ontario • L5N 1Y2 • Streetsville
