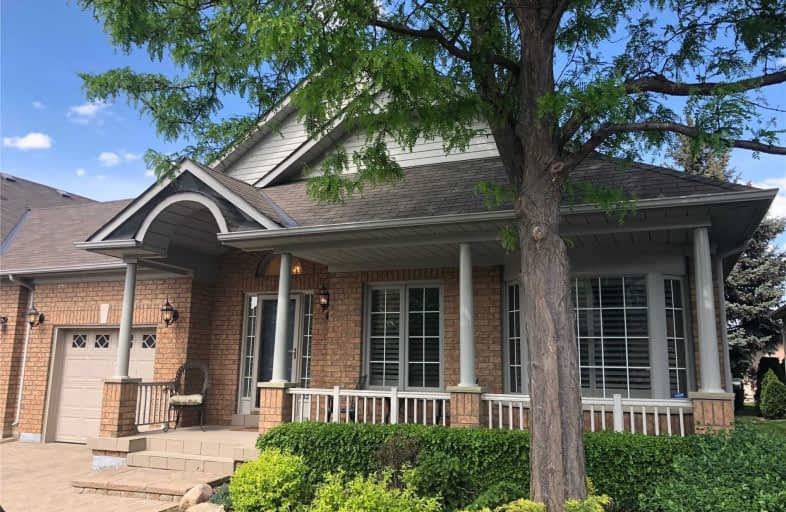
Esker Lake Public School
Elementary: Public
1.33 km
St Isaac Jogues Elementary School
Elementary: Catholic
0.91 km
Venerable Michael McGivney Catholic Elementary School
Elementary: Catholic
1.05 km
Our Lady of Providence Elementary School
Elementary: Catholic
1.01 km
Springdale Public School
Elementary: Public
1.08 km
Great Lakes Public School
Elementary: Public
0.87 km
Harold M. Brathwaite Secondary School
Secondary: Public
0.50 km
Heart Lake Secondary School
Secondary: Public
3.30 km
Notre Dame Catholic Secondary School
Secondary: Catholic
2.79 km
Louise Arbour Secondary School
Secondary: Public
1.79 km
St Marguerite d'Youville Secondary School
Secondary: Catholic
0.94 km
Mayfield Secondary School
Secondary: Public
3.42 km
$
$3,300
- 4 bath
- 3 bed
- 1400 sqft
132-121 Rockgarden Trail, Brampton, Ontario • L6R 3N2 • Sandringham-Wellington
$
$2,975
- 3 bath
- 2 bed
- 1200 sqft
38 Peach Drive, Brampton, Ontario • L6R 0W6 • Sandringham-Wellington




