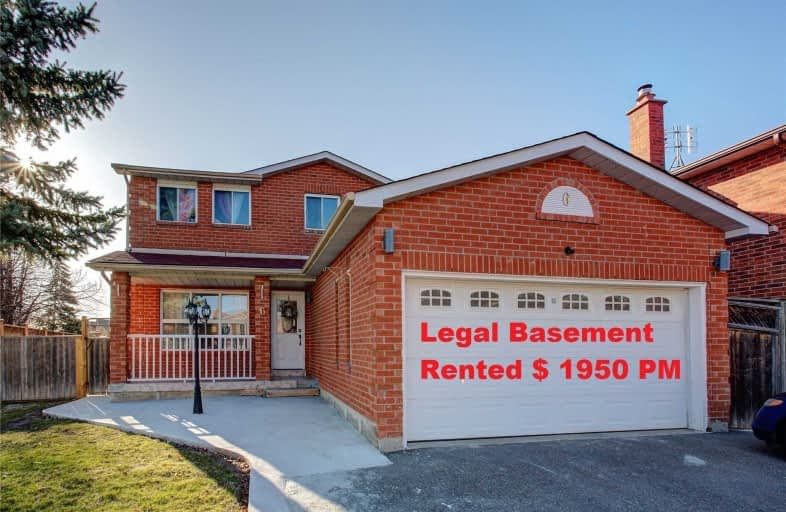
St Agnes Separate School
Elementary: CatholicSt Cecilia Elementary School
Elementary: CatholicWestervelts Corners Public School
Elementary: PublicSt Leonard School
Elementary: CatholicConestoga Public School
Elementary: PublicTerry Fox Public School
Elementary: PublicCentral Peel Secondary School
Secondary: PublicHarold M. Brathwaite Secondary School
Secondary: PublicHeart Lake Secondary School
Secondary: PublicNorth Park Secondary School
Secondary: PublicNotre Dame Catholic Secondary School
Secondary: CatholicSt Marguerite d'Youville Secondary School
Secondary: Catholic- 4 bath
- 4 bed
- 2500 sqft
27 Dundalk Crescent, Brampton, Ontario • L6Z 2V2 • Heart Lake West
- 4 bath
- 4 bed
- 1500 sqft
295 Brussels Avenue, Brampton, Ontario • L6Z 0G4 • Sandringham-Wellington













