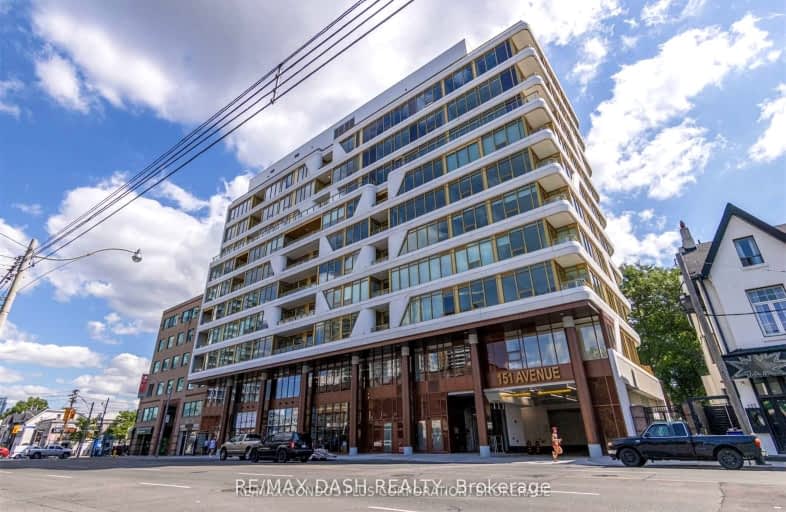Very Walkable
- Most errands can be accomplished on foot.
Excellent Transit
- Most errands can be accomplished by public transportation.
Very Bikeable
- Most errands can be accomplished on bike.

Cottingham Junior Public School
Elementary: PublicRosedale Junior Public School
Elementary: PublicOrde Street Public School
Elementary: PublicHuron Street Junior Public School
Elementary: PublicJesse Ketchum Junior and Senior Public School
Elementary: PublicBrown Junior Public School
Elementary: PublicMsgr Fraser Orientation Centre
Secondary: CatholicSubway Academy II
Secondary: PublicMsgr Fraser College (Alternate Study) Secondary School
Secondary: CatholicLoretto College School
Secondary: CatholicSt Joseph's College School
Secondary: CatholicCentral Technical School
Secondary: Public-
Whole Foods Market
87 Avenue Road, Toronto 0.27km -
The Kitchen Table
155 Dupont Street, Toronto 0.57km -
Galleria Supermarket Express (Bloor West)
351 Bloor Street West, Toronto 0.91km
-
KX Yorkville
263 Davenport Road, Toronto 0.16km -
The Wine Shop
55 Avenue Road, Toronto 0.34km -
Wine Wire
920 Yonge Street, Toronto 0.61km
-
Figures
137 Avenue Road, Toronto 0.03km -
전기제품수리
165 Avenue Road, Toronto 0.04km -
Osteria Giulia
134 Avenue Road, Toronto 0.04km
-
5 Elements Espresso Bar
131 Avenue Road, Toronto 0.05km -
Havana Coffee Bar
233 Davenport Road, Toronto 0.07km -
WFM Coffee Bar
87 Avenue Road, Toronto 0.26km
-
TD Canada Trust Branch and ATM
165 Avenue Road, Toronto 0.04km -
HSBC Bank
150 Bloor Street West, Toronto 0.55km -
Evig Holding Co
1235 Bay Street, Toronto 0.63km
-
Esso
150 Dupont Street, Toronto 0.6km -
Circle K
150 Dupont Street, Toronto 0.61km -
Canadian Tire Gas+
835 Yonge Street, Toronto 0.7km
-
CrossFit YKV
175 Avenue Road, Toronto 0.09km -
Jaima Yoga
188 Davenport Road, Toronto 0.11km -
KX Yorkville
263 Davenport Road, Toronto 0.16km
-
Joseph Tough Park
246 Davenport Road, Toronto 0.17km -
Boswell Parkette
Old Toronto 0.18km -
Boswell Parkette
4 Boswell Avenue, Toronto 0.19km
-
Royal Ontario Museum Libraries
100 Queens Park, Toronto 0.61km -
Christian Science Reading Room
927 Yonge Street, Toronto 0.61km -
Toronto Public Library - Yorkville Branch
22 Yorkville Avenue, Toronto 0.65km
-
First Approach Inc
165 Avenue Road, Toronto 0.04km -
Toronto Endovascular Centre
217 Davenport Road, Toronto 0.07km -
The Vein Institute Of Toronto | Dr. Sanjoy Kundu
217 Davenport Road, Toronto 0.07km
-
Guardian - Davenport Pharmacy
115-219 Davenport Road, Toronto 0.07km -
Rexall
87 Avenue Road, Toronto 0.27km -
Medisystem Pharmacy Inc
55 Belmont Street, Toronto 0.4km
-
Yorkville Village
55 Avenue Road Suite 2250, Toronto 0.27km -
BIELNINO SHOPPING MALL
65 Avenue Road, Toronto 0.32km -
Best classified sites
220 Bloor Street West, Toronto 0.6km
-
Cineplex Cinemas Varsity and VIP
55 Bloor Street West, Toronto 0.88km -
Innis Town Hall Theatre
Innis College, 2 Sussex Avenue, Toronto 0.97km -
Lewis Kay Casting
10 Saint Mary Street, Toronto 1.04km
-
Figures
137 Avenue Road, Toronto 0.03km -
Ristorante Sotto Sotto Toronto
120 Avenue Road, Toronto 0.07km -
KX Coffee Bar
263 Davenport Road, Toronto 0.16km
- 2 bath
- 3 bed
- 1200 sqft
4103-30 Nelson Street, Toronto, Ontario • M5V 0H5 • Waterfront Communities C01
- 3 bath
- 2 bed
- 1400 sqft
Ph202-825 Church Street, Toronto, Ontario • M4W 3Z4 • Rosedale-Moore Park
- 3 bath
- 2 bed
- 1400 sqft
2201-180 University Avenue, Toronto, Ontario • M5H 0A2 • Bay Street Corridor
- 2 bath
- 3 bed
- 900 sqft
3306-55 Charles Street East, Toronto, Ontario • M4Y 1S9 • Church-Yonge Corridor
- 4 bath
- 4 bed
- 1800 sqft
3402-955 Bay Street, Toronto, Ontario • M5S 2A2 • Bay Street Corridor
- 2 bath
- 3 bed
- 1800 sqft
2803-7 Jackes Avenue, Toronto, Ontario • M4T 1E3 • Rosedale-Moore Park
- 3 bath
- 3 bed
- 1200 sqft
3908-238 Simcoe Street, Toronto, Ontario • M5T 0E2 • Kensington-Chinatown














