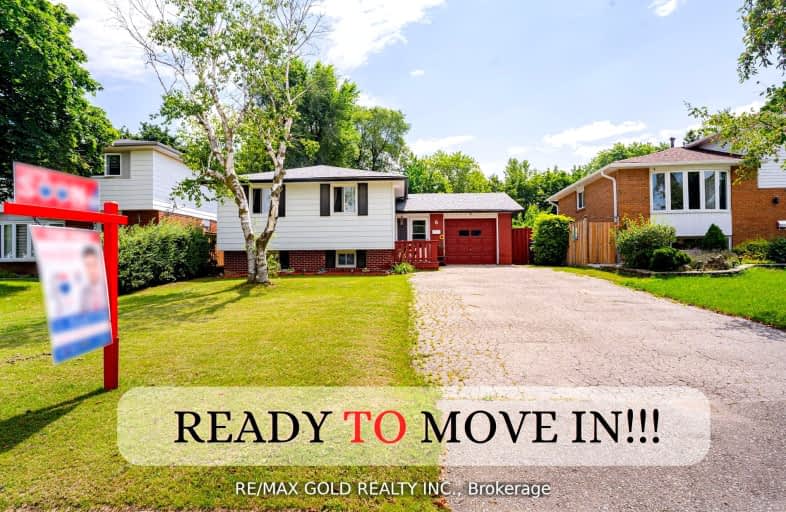Car-Dependent
- Almost all errands require a car.
Good Transit
- Some errands can be accomplished by public transportation.
Somewhat Bikeable
- Most errands require a car.

Birchbank Public School
Elementary: PublicAloma Crescent Public School
Elementary: PublicEastbourne Drive Public School
Elementary: PublicDorset Drive Public School
Elementary: PublicCardinal Newman Catholic School
Elementary: CatholicEarnscliffe Senior Public School
Elementary: PublicJudith Nyman Secondary School
Secondary: PublicHoly Name of Mary Secondary School
Secondary: CatholicAscension of Our Lord Secondary School
Secondary: CatholicChinguacousy Secondary School
Secondary: PublicBramalea Secondary School
Secondary: PublicSt Thomas Aquinas Secondary School
Secondary: Catholic-
The Govnor's Pub
10 Bramhurst Avenue, Suite 5, Brampton, ON L6T 5K4 0.43km -
Rejeanne's Bar & Grill
700 Balmoral Drive, Brampton, ON L6T 1X2 1.08km -
Oscar's Roadhouse
1785 Queen Street E, Brampton, ON L6T 4S3 2.44km
-
McDonald's
2439 Steeles Ave East, Brampton, ON L6T 5J9 0.71km -
Peggy's
171 Advance Boulevard, Unit 1, Brampton, ON L6T 4Z6 2.57km -
Tim Horton
8160 Dixie Road, Brampton, ON L6T 5N9 2.58km
-
Crunch Fitness Bramalea
25 Kings Cross Road, Brampton, ON L6T 3V5 2.48km -
New Persona
490 Bramalea Road, Suite B4, Brampton, ON L6T 2H2 2.41km -
Hourglass Workout
284 Orenda Road, Unit 10, Toronto, ON L6T 5S3 2.78km
-
Kings Cross Pharmacy
17 Kings Cross Road, Brampton, ON L6T 3V5 2.27km -
Shoppers Drug Mart
980 Central Park Drive, Brampton, ON L6S 3J6 3.25km -
Steve’s No Frills
295 Queen Street E, Unit 97, Brampton, ON L6W 3R1 4.34km
-
The Govnor's Pub
10 Bramhurst Avenue, Suite 5, Brampton, ON L6T 5K4 0.43km -
Kwality Sweets & Restaurant
2150 Steeles Avenue E, Brampton, ON L6T 1A7 0.59km -
McDonald's
2439 Steeles Ave East, Brampton, ON L6T 5J9 0.71km
-
Bramalea City Centre
25 Peel Centre Drive, Brampton, ON L6T 3R5 2.77km -
Westwood Square
7205 Goreway Drive, Mississauga, ON L4T 2T9 4.06km -
Kennedy Square Mall
50 Kennedy Rd S, Brampton, ON L6W 3E7 5.27km
-
Scott's No Frills
700 Balmoral Drive, Brampton, ON L6T 1X2 1.08km -
Rabba Fine Foods
17 Kings Cross Road, Brampton, ON L6T 3V5 2.27km -
M&M Food Market
9185 Torbram Road, Brampton, ON L6S 3L2 2.61km
-
Lcbo
80 Peel Centre Drive, Brampton, ON L6T 4G8 2.93km -
LCBO Orion Gate West
545 Steeles Ave E, Brampton, ON L6W 4S2 5.13km -
The Beer Store
1530 Albion Road, Etobicoke, ON M9V 1B4 8.57km
-
Nanak Car Wash
26 Eastbourne Drive, Brampton, ON L6T 3L9 1.13km -
S Class Auto Tinting
139 Devon Road, Unit 8, Brampton, ON L6T 5P8 2.27km -
Royal Auto Detailing & Rustproofing
8044 Dixie Road, Brampton, ON L6T 5G8 2.58km
-
Rose Theatre Brampton
1 Theatre Lane, Brampton, ON L6V 0A3 6.7km -
SilverCity Brampton Cinemas
50 Great Lakes Drive, Brampton, ON L6R 2K7 6.71km -
Garden Square
12 Main Street N, Brampton, ON L6V 1N6 6.74km
-
Brampton Library
150 Central Park Dr, Brampton, ON L6T 1B4 2.42km -
Humberwood library
850 Humberwood Boulevard, Toronto, ON M9W 7A6 5.64km -
Brampton Library - Four Corners Branch
65 Queen Street E, Brampton, ON L6W 3L6 6.5km
-
Brampton Civic Hospital
2100 Bovaird Drive, Brampton, ON L6R 3J7 5.51km -
William Osler Hospital
Bovaird Drive E, Brampton, ON 5.49km -
William Osler Health Centre
Etobicoke General Hospital, 101 Humber College Boulevard, Toronto, ON M9V 1R8 7.32km
-
Dunblaine Park
Brampton ON L6T 3H2 1.08km -
Chinguacousy Park
Central Park Dr (at Queen St. E), Brampton ON L6S 6G7 3.06km -
Toronto Pearson International Airport Pet Park
Mississauga ON 6.8km
-
TD Bank Financial Group
Mall 7205 Goreway Dr (at Bulding G), Mississauga ON L4T 2T9 3.9km -
Scotiabank
284 Queen St E (at Hansen Rd.), Brampton ON L6V 1C2 5.08km -
RBC Royal Bank
600 Queens Plate Dr, Etobicoke ON M9W 0A4 7.16km














