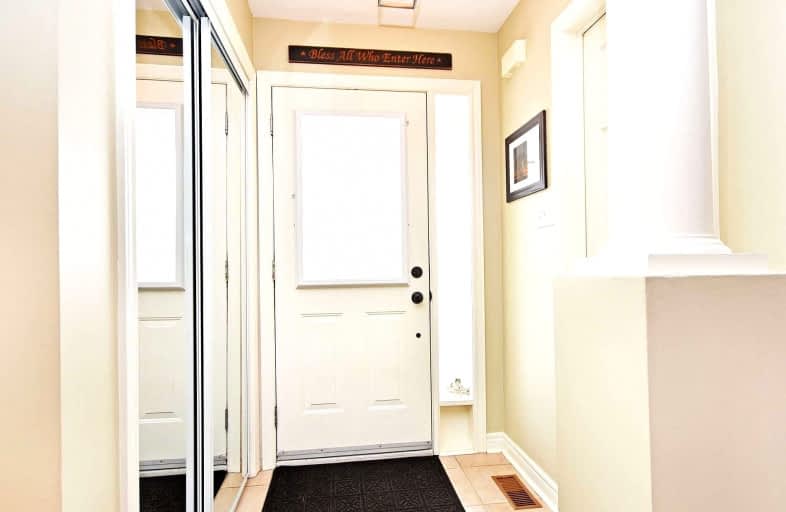
St. Lucy Catholic Elementary School
Elementary: CatholicSt Angela Merici Catholic Elementary School
Elementary: CatholicEdenbrook Hill Public School
Elementary: PublicNelson Mandela P.S. (Elementary)
Elementary: PublicCheyne Middle School
Elementary: PublicRowntree Public School
Elementary: PublicJean Augustine Secondary School
Secondary: PublicParkholme School
Secondary: PublicHeart Lake Secondary School
Secondary: PublicSt. Roch Catholic Secondary School
Secondary: CatholicFletcher's Meadow Secondary School
Secondary: PublicSt Edmund Campion Secondary School
Secondary: Catholic-
Best Price Grocers
10725 McLaughlin Road, Brampton 0.76km -
Island Market
333 Fairhill Avenue, Brampton 1.23km -
Hasty Market
333 Fairhill Avenue, Brampton 1.24km
-
LCBO
31 Worthington Avenue, Brampton 2.26km -
The Beer Store
11 Worthington Avenue, Brampton 2.4km -
LCBO
Heart Lake Town Centre, 170 Sandalwood Parkway East, Brampton 2.92km
-
Hearty Meals Catering Services
229 Queen Mary Drive, Brampton 0.39km -
Family Pizza
10 Lormel Gate, Brampton 0.73km -
Sabzi Market
10 Lormel Gate Unit # 5, Brampton 0.74km
-
Tim Hortons
10621 Chinguacousy Road Building D, Brampton 0.88km -
Starbucks
10 Earlsbridge Boulevard, Brampton 1.2km -
Tim Hortons
10041 McLaughlin Road, Brampton 1.41km
-
Scotiabank
10631 Chinguacousy Road, Brampton 0.83km -
RBC Royal Bank
10098 McLaughlin Road, Brampton 1.29km -
RBC Royal Bank ATM
10010 McLaughlin Road North, Brampton 1.51km
-
Petro-Pass Truck Stop
45 Van Kirk Drive, Brampton 1.23km -
Canadian Tire Gas+
10021 McLaughlin Road at Bovaird, Brampton 1.52km -
Circle K
10010 McLaughlin Road North, Brampton 1.52km
-
All Star Sports Centre
55 Regan Road #1, Brampton 0.73km -
Lions Cage MMA & Fitness
15 Regan Road Unit 4, Brampton 1.13km -
Brampton Field Hockey Club
1050 Sandalwood Parkway West, Brampton 1.15km
-
Johnstone Park
Brampton 0.46km -
Frank Harkema Parkette
Brampton 0.63km -
J.P. Hutton Park
Brampton 0.84km
-
Brampton Library - Cyril Clark Branch
20 Loafers Lake Lane, Brampton 2.73km -
Brampton Library - Mount Pleasant Village Branch
100 Commuter Drive, Brampton 3.1km
-
Lormel Medical Center
10 Lormel Gate Unit 8, Brampton 0.74km -
Potters Wheel Medical Clinic
10725 McLaughlin Road, Brampton 0.78km -
OLDE TOWN MEDICAL CENTRE & PHARMACY
955 Bovaird Drive West, Brampton 1.95km
-
Lormel Pharmacy
10 Lormel Gate Unit 8, Brampton 0.73km -
Pharmasave Potters Wheel Pharmacy
3-10725 McLaughlin Road, Brampton 0.77km -
Nanak Pharmacy
10725 McLaughlin Road, Brampton 0.78km
-
Tweed.buzz
10725 McLaughlin Road, Brampton 0.77km -
Sandalwood Van Kirk Plaza
205 Van Kirk Drive, Brampton 0.79km -
Dollarpower
30 Irene Crescent, Brampton 0.8km
-
Cyril Clark Library Lecture Hall
20 Loafers Lake Lane, Brampton 2.73km
-
St. Louis Bar & Grill
1-10061 McLaughlin Road, Brampton 1.33km -
The Flavours Brampton
10088 McLaughlin Road Unit 10, Brampton 1.43km -
Spartan Pita & Grill
175 Fletchers Creek Boulevard #6, Brampton 1.65km
- 5 bath
- 4 bed
- 2500 sqft
53 CHALKFARM Crescent, Brampton, Ontario • L7A 3W1 • Northwest Sandalwood Parkway
- 4 bath
- 4 bed
- 2000 sqft
8 Waterdale Road, Brampton, Ontario • L7A 1S7 • Fletcher's Meadow
- 4 bath
- 4 bed
- 1500 sqft
180 Tiller Trail, Brampton, Ontario • L6X 4S8 • Fletcher's Creek Village
- 3 bath
- 3 bed
- 1500 sqft
17 Springhurst Avenue, Brampton, Ontario • L7A 1P6 • Fletcher's Meadow













