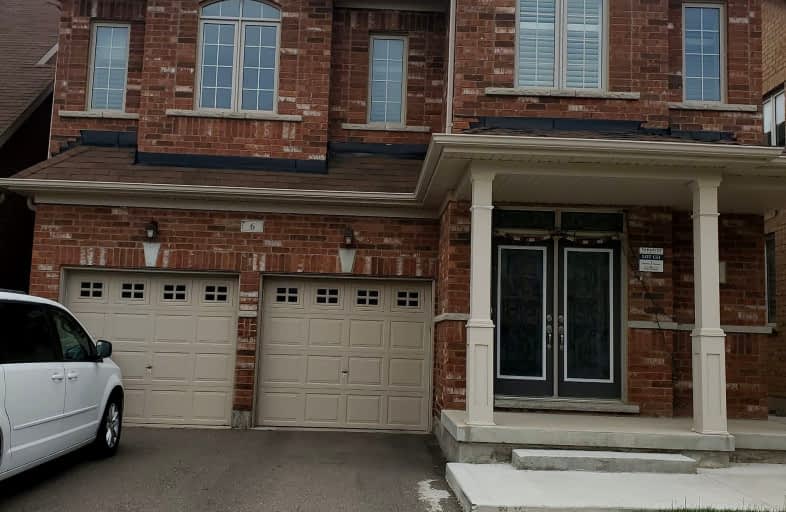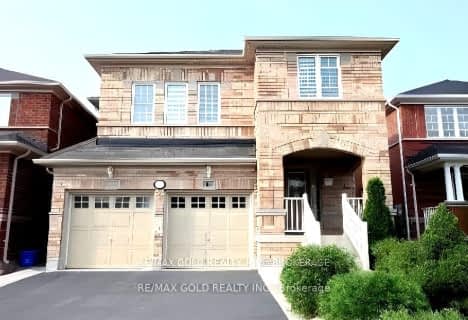Car-Dependent
- Almost all errands require a car.
Some Transit
- Most errands require a car.
Somewhat Bikeable
- Most errands require a car.

Dolson Public School
Elementary: PublicSt. Daniel Comboni Catholic Elementary School
Elementary: CatholicAlloa Public School
Elementary: PublicSt. Aidan Catholic Elementary School
Elementary: CatholicSt. Bonaventure Catholic Elementary School
Elementary: CatholicBrisdale Public School
Elementary: PublicJean Augustine Secondary School
Secondary: PublicParkholme School
Secondary: PublicHeart Lake Secondary School
Secondary: PublicSt. Roch Catholic Secondary School
Secondary: CatholicFletcher's Meadow Secondary School
Secondary: PublicSt Edmund Campion Secondary School
Secondary: Catholic-
Major William Sharpe Park
Brampton ON 5.39km -
Danville Park
6525 Danville Rd, Mississauga ON 15.25km -
Staghorn Woods Park
855 Ceremonial Dr, Mississauga ON 17.71km
-
Scotiabank
10631 Chinguacousy Rd (at Sandalwood Pkwy), Brampton ON L7A 0N5 2.62km -
RBC Royal Bank
10098 McLaughlin Rd, Brampton ON L7A 2X6 4.33km -
BMO Bank of Montreal
9505 Mississauga Rd (Williams Pkwy), Brampton ON L6X 0Z8 5.4km
- 2 bath
- 2 bed
(Bsmt-84 Crown Victoria Drive, Brampton, Ontario • L7A 3X1 • Fletcher's Meadow
- 1 bath
- 2 bed
- 700 sqft
Bsmt-87 Truro Circle, Brampton, Ontario • L7A 4E7 • Northwest Brampton
- 1 bath
- 2 bed
Basem-99 Burnt Elm Drive, Brampton, Ontario • L7A 1T8 • Northwest Sandalwood Parkway














