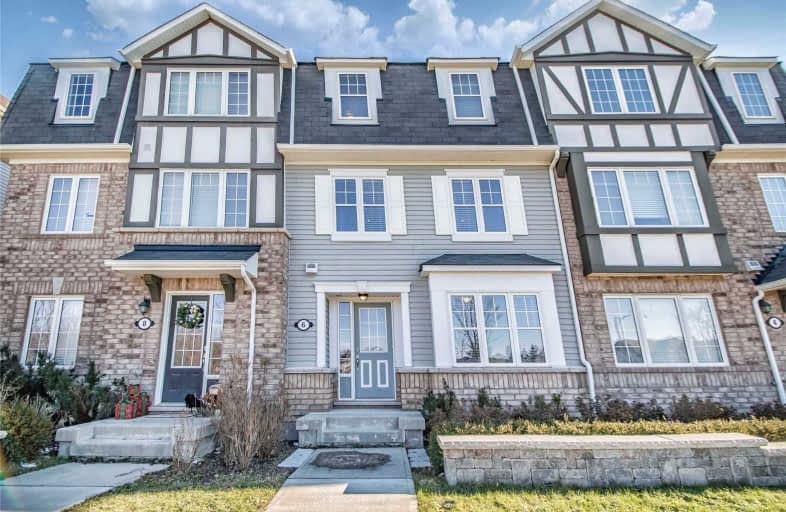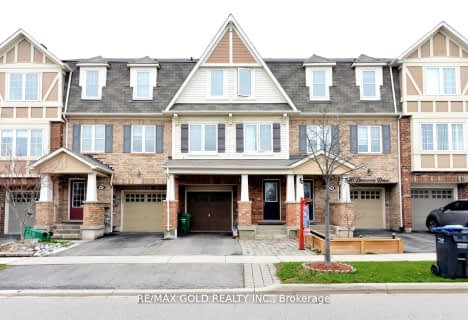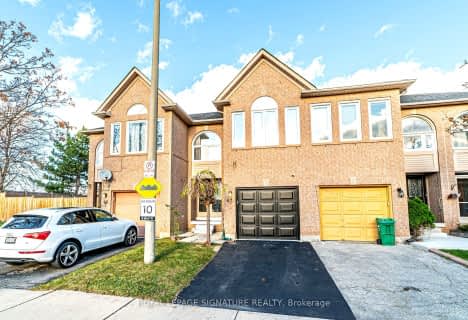
Video Tour

St. Daniel Comboni Catholic Elementary School
Elementary: Catholic
0.91 km
Mount Pleasant Village Public School
Elementary: Public
0.76 km
St. Bonaventure Catholic Elementary School
Elementary: Catholic
0.96 km
Aylesbury P.S. Elementary School
Elementary: Public
0.16 km
Worthington Public School
Elementary: Public
1.11 km
McCrimmon Middle School
Elementary: Public
1.35 km
Jean Augustine Secondary School
Secondary: Public
1.29 km
Parkholme School
Secondary: Public
2.43 km
St. Roch Catholic Secondary School
Secondary: Catholic
2.02 km
Fletcher's Meadow Secondary School
Secondary: Public
2.19 km
David Suzuki Secondary School
Secondary: Public
3.65 km
St Edmund Campion Secondary School
Secondary: Catholic
1.71 km




