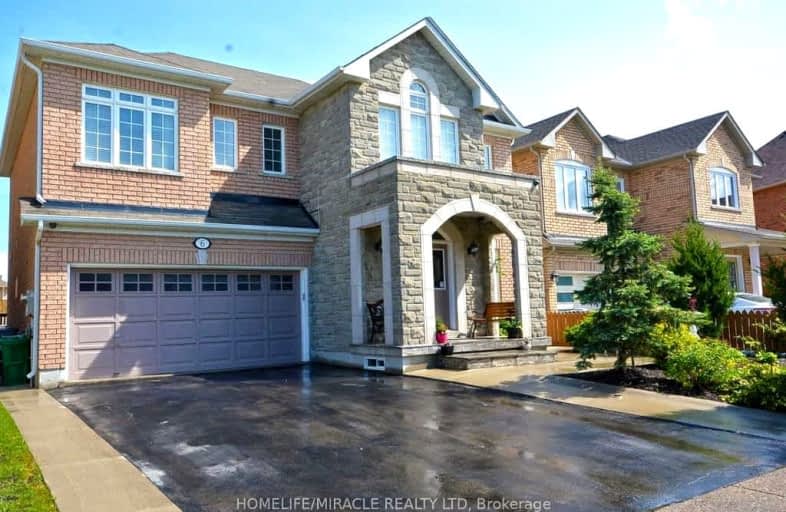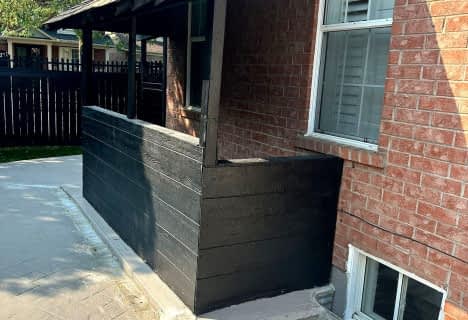Car-Dependent
- Almost all errands require a car.
Some Transit
- Most errands require a car.
Somewhat Bikeable
- Most errands require a car.

Our Lady of Lourdes Catholic Elementary School
Elementary: CatholicMountain Ash (Elementary)
Elementary: PublicShaw Public School
Elementary: PublicEagle Plains Public School
Elementary: PublicHewson Elementary Public School
Elementary: PublicMount Royal Public School
Elementary: PublicChinguacousy Secondary School
Secondary: PublicHarold M. Brathwaite Secondary School
Secondary: PublicSandalwood Heights Secondary School
Secondary: PublicLouise Arbour Secondary School
Secondary: PublicSt Marguerite d'Youville Secondary School
Secondary: CatholicMayfield Secondary School
Secondary: Public-
Chinguacousy Park
Central Park Dr (at Queen St. E), Brampton ON L6S 6G7 6.38km -
Dunblaine Park
Brampton ON L6T 3H2 7.72km -
Matthew Park
1 Villa Royale Ave (Davos Road and Fossil Hill Road), Woodbridge ON L4H 2Z7 16.52km
-
RBC Royal Bank
10555 Bramalea Rd (Sandalwood Rd), Brampton ON L6R 3P4 2.7km -
RBC Royal Bank
9115 Airport Rd, Brampton ON L6S 0B8 5.53km -
TD Bank Financial Group
150 Sandalwood Pky E (Conastoga Road), Brampton ON L6Z 1Y5 6.95km
- 1 bath
- 1 bed
- 1500 sqft
Bsmnt-20 Parisian Road, Brampton, Ontario • L6P 2S8 • Vales of Castlemore
- 1 bath
- 2 bed
Bsmt-11 Berryfield Way, Brampton, Ontario • L6R 0Y2 • Sandringham-Wellington North
- 1 bath
- 1 bed
BSMT-20 Arctic Fox Crescent, Brampton, Ontario • L6R 0J3 • Sandringham-Wellington
- 1 bath
- 1 bed
22 George Gray Drive, Brampton, Ontario • L6R 0B3 • Sandringham-Wellington North
- 2 bath
- 2 bed
- 1100 sqft
17 Rattlesnake Road, Brampton, Ontario • L6R 1P8 • Sandringham-Wellington
- 1 bath
- 1 bed
- 700 sqft
10263 Goreway Drive, Brampton, Ontario • L6P 1S9 • Vales of Castlemore














