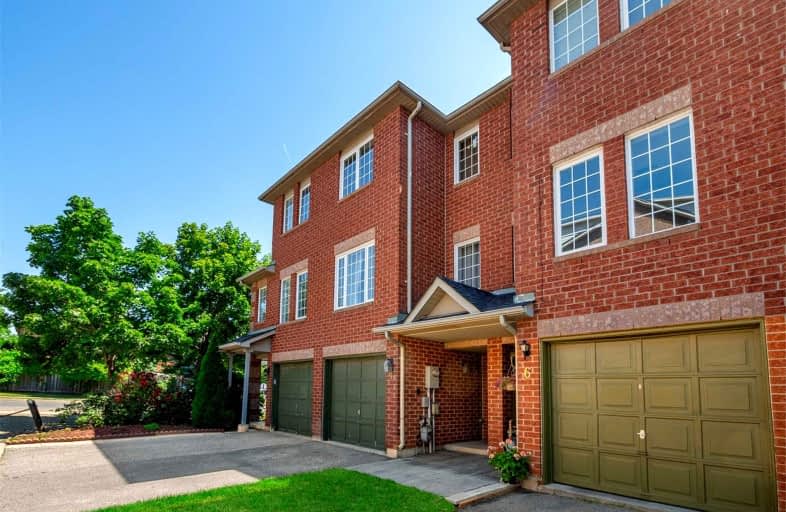
St Maria Goretti Elementary School
Elementary: CatholicWestervelts Corners Public School
Elementary: PublicSt Ursula Elementary School
Elementary: CatholicRoyal Orchard Middle School
Elementary: PublicEdenbrook Hill Public School
Elementary: PublicHomestead Public School
Elementary: PublicArchbishop Romero Catholic Secondary School
Secondary: CatholicHeart Lake Secondary School
Secondary: PublicSt. Roch Catholic Secondary School
Secondary: CatholicNotre Dame Catholic Secondary School
Secondary: CatholicFletcher's Meadow Secondary School
Secondary: PublicDavid Suzuki Secondary School
Secondary: Public- 2 bath
- 3 bed
- 1200 sqft
35-9900 Mclaughlin Road North, Brampton, Ontario • L6X 4Y3 • Fletcher's Creek Village
- 2 bath
- 3 bed
- 1200 sqft
23-23 Tara Park Crescent, Brampton, Ontario • L6V 3E3 • Brampton North
- 2 bath
- 3 bed
- 1400 sqft
46-46 Tara Park Crescent, Brampton, Ontario • L6V 3E3 • Brampton North
- 3 bath
- 3 bed
- 1400 sqft
204-9800 Mclaughlin Road, Brampton, Ontario • L6X 4R1 • Fletcher's Creek Village
- 2 bath
- 3 bed
- 1200 sqft
132-132 Baronwood Court, Brampton, Ontario • L6V 3H8 • Brampton North
- 3 bath
- 3 bed
- 1600 sqft
20 Wayne Nicol Drive, Brampton, Ontario • L6X 4H7 • Northwood Park
- 3 bath
- 3 bed
- 1000 sqft
11-92 Goldenlight Circle, Brampton, Ontario • L6X 4N6 • Brampton West
- 2 bath
- 3 bed
- 1200 sqft
141-9800 McLaughlin Road North, Brampton, Ontario • L6X 4R1 • Fletcher's Creek Village
- 3 bath
- 3 bed
- 1400 sqft
65-2 Clay Brick Court, Brampton, Ontario • L6V 4M7 • Brampton North














