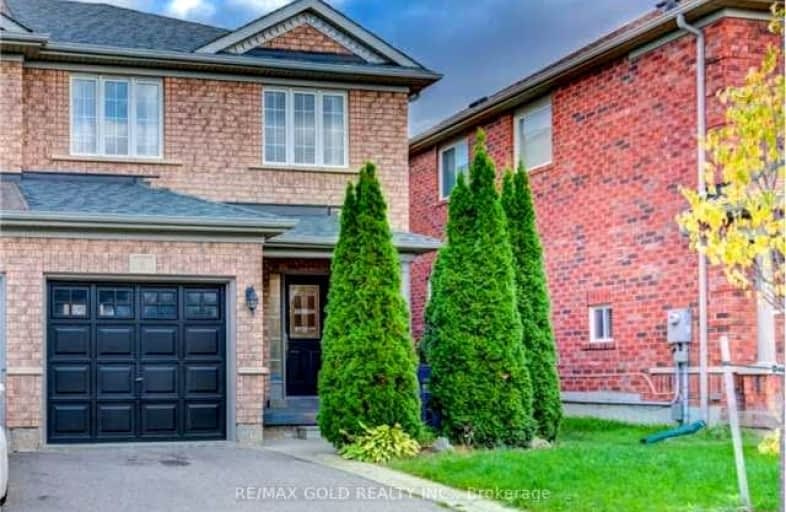Very Walkable
- Most errands can be accomplished on foot.
Good Transit
- Some errands can be accomplished by public transportation.
Very Bikeable
- Most errands can be accomplished on bike.

Mount Pleasant Village Public School
Elementary: PublicSt Angela Merici Catholic Elementary School
Elementary: CatholicGuardian Angels Catholic Elementary School
Elementary: CatholicEdenbrook Hill Public School
Elementary: PublicNelson Mandela P.S. (Elementary)
Elementary: PublicWorthington Public School
Elementary: PublicJean Augustine Secondary School
Secondary: PublicParkholme School
Secondary: PublicSt. Roch Catholic Secondary School
Secondary: CatholicFletcher's Meadow Secondary School
Secondary: PublicDavid Suzuki Secondary School
Secondary: PublicSt Edmund Campion Secondary School
Secondary: Catholic-
Blessbim African & West Indian Supplies
791 Bovaird Drive West, Brampton 0.64km -
Hasty Market
333 Fairhill Avenue, Brampton 0.66km -
Island Market
333 Fairhill Avenue, Brampton 0.66km
-
LCBO
31 Worthington Avenue, Brampton 0.56km -
The Beer Store
11 Worthington Avenue, Brampton 0.64km -
Corks Winery Brampton
85 Rosedale Avenue West Unit #6, Brampton 3.36km
-
Tandoori Grill Meat Shop
15 Fandor Way, Brampton 0.33km -
Guru Sweets & Restaurant
15 Fandor Way #18, Brampton 0.33km -
New Pizza House
15 Fandor Way, Brampton 0.34km
-
Tim Hortons
9950 Chinguacousy Road, Brampton 0.45km -
McDonald's
30 Brisdale Drive Bldg C, Brampton 0.6km -
Saint Jimmy's Coffee Services
17 Worthington Avenue, Brampton 0.66km
-
BMO Bank of Montreal
20 Brisdale Drive, Brampton 0.52km -
Meridian Credit Union
17 Worthington Avenue Unit 16, Brampton 0.66km -
TD Canada Trust Branch and ATM
5 Worthington Avenue, Brampton 0.72km
-
Shell
9950 Chinguacousy Road, Brampton 0.42km -
Mobil
10 Brisdale Drive, Brampton 0.46km -
Fortinos Gas Bar
35 Worthington Avenue, Brampton 0.47km
-
Indian Yoga & Meditation Centre Inc.
209-5 Brisdale Drive, Brampton 0.42km -
Fit4Less
35 Worthington Avenue, Brampton 0.47km -
Neeti Dream n dance Center
209-100 Pertosa Drive, Brampton 1km
-
Worthington Park
75-89 Worthington Avenue, Brampton 0.61km -
Earl Cook Parkette
Brampton 0.63km -
Blue Lake Parkette
Brampton 0.68km
-
Brampton Library - Mount Pleasant Village Branch
100 Commuter Drive, Brampton 1.52km -
Brampton Library - Cyril Clark Branch
20 Loafers Lake Lane, Brampton 4.37km
-
OLDE TOWN MEDICAL CENTRE & PHARMACY
955 Bovaird Drive West, Brampton 0.53km -
iCare Wellness & Medical Clinic
27-17 Worthington Avenue, Brampton 0.69km -
James Potter Rd. Medical Centre
9715 James Potter Road Unit 102, Brampton 1.51km
-
Fandor Pharmacy
1a-15 Fandor Way, Brampton 0.33km -
Brisdale Pharmacy
103-5 Brisdale Drive, Brampton 0.42km -
DRUGStore Pharmacy
35 Worthington Avenue, Brampton 0.47km
-
Fandor Square
15 Fandor Way, Brampton 0.33km -
Fletcher's Meadow Plaza
31 Worthington Avenue, Brampton 0.58km -
Mehar Shopping Centre
9825 &, 9845 Chinguacousy Road, Brampton 0.95km
-
Cyril Clark Library Lecture Hall
20 Loafers Lake Lane, Brampton 4.38km
-
Spartan Pita & Grill
175 Fletchers Creek Boulevard #6, Brampton 0.97km -
The Flavours Brampton
10088 McLaughlin Road Unit 10, Brampton 1.41km -
St. Louis Bar & Grill
1-10061 McLaughlin Road, Brampton 1.6km
- 3 bath
- 3 bed
- 1500 sqft
35 Lonestar Crescent, Brampton, Ontario • L7A 2G7 • Fletcher's Meadow
- 3 bath
- 3 bed
- 1500 sqft
37 Seed Court, Brampton, Ontario • L6X 5E9 • Fletcher's Creek Village














