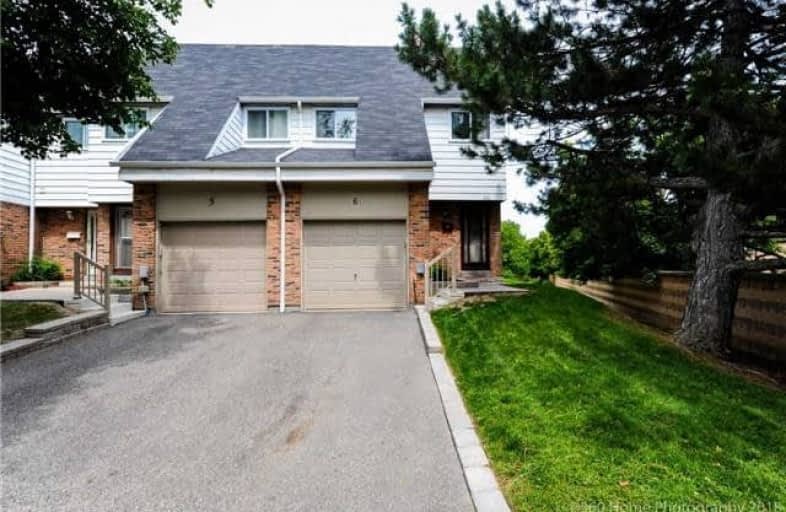Sold on Aug 24, 2018
Note: Property is not currently for sale or for rent.

-
Type: Condo Townhouse
-
Style: 2-Storey
-
Size: 1200 sqft
-
Pets: Restrict
-
Age: No Data
-
Taxes: $2,791 per year
-
Maintenance Fees: 455.02 /mo
-
Days on Site: 23 Days
-
Added: Sep 07, 2019 (3 weeks on market)
-
Updated:
-
Last Checked: 6 hours ago
-
MLS®#: W4209140
-
Listed By: Re/max performance realty inc., brokerage
Fabulous 4 Bdrm End Unit. On A Quiet Court. Backs To The Park. Fenced B/Yard. Shows Beautiful All Hwd Flrs On Main Flr & Hallways. New Oak Staircase, Iron Railing, Renovated Wshrm, New Kitchen. Brand New Appliances. Great Home For A Family With Children. Well Maintained Complex Close To Schools, Shopping & Transportation. Shows 10++.
Extras
Stainless Steel Fridge, Stove, B/I Dishwasher(2017), Washer & Dryer.Central Air(2017), Gas Burning Equipment, Garage Door Opener, All Electrical Light Fixtures, Freshly Painted.
Property Details
Facts for 6 Tara Park Court, Brampton
Status
Days on Market: 23
Last Status: Sold
Sold Date: Aug 24, 2018
Closed Date: Sep 20, 2018
Expiry Date: Oct 30, 2018
Sold Price: $449,750
Unavailable Date: Aug 24, 2018
Input Date: Aug 02, 2018
Property
Status: Sale
Property Type: Condo Townhouse
Style: 2-Storey
Size (sq ft): 1200
Area: Brampton
Community: Northwood Park
Availability Date: 30/60/Tba
Inside
Bedrooms: 4
Bathrooms: 2
Kitchens: 1
Rooms: 7
Den/Family Room: No
Patio Terrace: None
Unit Exposure: East
Air Conditioning: Central Air
Fireplace: No
Laundry Level: Lower
Ensuite Laundry: Yes
Washrooms: 2
Building
Stories: 1
Basement: Full
Heat Type: Forced Air
Heat Source: Gas
Exterior: Brick Front
Elevator: N
Green Verification Status: N
Special Designation: Unknown
Parking
Parking Included: Yes
Garage Type: Built-In
Parking Designation: Common
Parking Features: Mutual
Covered Parking Spaces: 1
Total Parking Spaces: 2
Garage: 1
Locker
Locker: None
Fees
Tax Year: 2018
Taxes Included: No
Building Insurance Included: Yes
Cable Included: Yes
Central A/C Included: No
Common Elements Included: Yes
Heating Included: No
Hydro Included: No
Water Included: Yes
Taxes: $2,791
Land
Cross Street: Main St & Vodden
Municipality District: Brampton
Condo
Condo Registry Office: PCC
Condo Corp#: 165
Property Management: Maple Ridge 5753 Coopers Ave,Mississauga 905-507-6726
Rooms
Room details for 6 Tara Park Court, Brampton
| Type | Dimensions | Description |
|---|---|---|
| Kitchen Main | 2.60 x 3.35 | Modern Kitchen, B/I Dishwasher |
| Dining Main | 3.57 x 5.64 | Combined W/Living, Open Concept |
| Living Main | 3.57 x 5.64 | Combined W/Dining, W/O To Patio |
| Master Upper | 3.05 x 5.91 | Broadloom, Closet, Semi Ensuite |
| 2nd Br Upper | 2.93 x 3.78 | Broadloom, Closet |
| 3rd Br Upper | 2.62 x 3.93 | Broadloom, Closet |
| 4th Br Upper | 2.74 x 2.74 | Broadloom, Closet |
| XXXXXXXX | XXX XX, XXXX |
XXXX XXX XXXX |
$XXX,XXX |
| XXX XX, XXXX |
XXXXXX XXX XXXX |
$XXX,XXX | |
| XXXXXXXX | XXX XX, XXXX |
XXXX XXX XXXX |
$XXX,XXX |
| XXX XX, XXXX |
XXXXXX XXX XXXX |
$XXX,XXX |
| XXXXXXXX XXXX | XXX XX, XXXX | $449,750 XXX XXXX |
| XXXXXXXX XXXXXX | XXX XX, XXXX | $459,000 XXX XXXX |
| XXXXXXXX XXXX | XXX XX, XXXX | $282,000 XXX XXXX |
| XXXXXXXX XXXXXX | XXX XX, XXXX | $289,900 XXX XXXX |

St Cecilia Elementary School
Elementary: CatholicOur Lady of Fatima School
Elementary: CatholicGlendale Public School
Elementary: PublicSt Anne Separate School
Elementary: CatholicSir John A. Macdonald Senior Public School
Elementary: PublicKingswood Drive Public School
Elementary: PublicArchbishop Romero Catholic Secondary School
Secondary: CatholicCentral Peel Secondary School
Secondary: PublicCardinal Leger Secondary School
Secondary: CatholicHeart Lake Secondary School
Secondary: PublicNotre Dame Catholic Secondary School
Secondary: CatholicDavid Suzuki Secondary School
Secondary: Public

