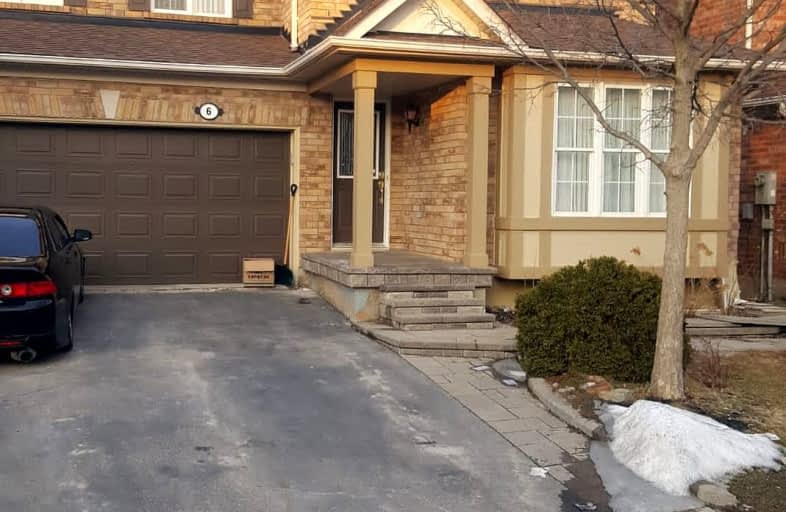Car-Dependent
- Most errands require a car.
Some Transit
- Most errands require a car.
Bikeable
- Some errands can be accomplished on bike.

Dolson Public School
Elementary: PublicSt. Aidan Catholic Elementary School
Elementary: CatholicSt. Lucy Catholic Elementary School
Elementary: CatholicSt. Bonaventure Catholic Elementary School
Elementary: CatholicMcCrimmon Middle School
Elementary: PublicBrisdale Public School
Elementary: PublicJean Augustine Secondary School
Secondary: PublicParkholme School
Secondary: PublicHeart Lake Secondary School
Secondary: PublicSt. Roch Catholic Secondary School
Secondary: CatholicFletcher's Meadow Secondary School
Secondary: PublicSt Edmund Campion Secondary School
Secondary: Catholic-
Lina Marino Park
105 Valleywood Blvd, Caledon ON 5.06km -
Chinguacousy Park
Central Park Dr (at Queen St. E), Brampton ON L6S 6G7 9.57km -
Lake Aquitaine Park
2750 Aquitaine Ave, Mississauga ON L5N 3S6 14.28km
-
Scotiabank
10631 Chinguacousy Rd (at Sandalwood Pkwy), Brampton ON L7A 0N5 1.24km -
RBC Royal Bank
10098 McLaughlin Rd, Brampton ON L7A 2X6 3.03km -
TD Bank Financial Group
10908 Hurontario St, Brampton ON L7A 3R9 3.37km
- 2 bath
- 2 bed
- 700 sqft
Bsmt-6 Haverstock Crescent, Brampton, Ontario • L7A 4C9 • Northwest Brampton
- 1 bath
- 2 bed
Basem-99 Burnt Elm Drive, Brampton, Ontario • L7A 1T8 • Northwest Sandalwood Parkway














