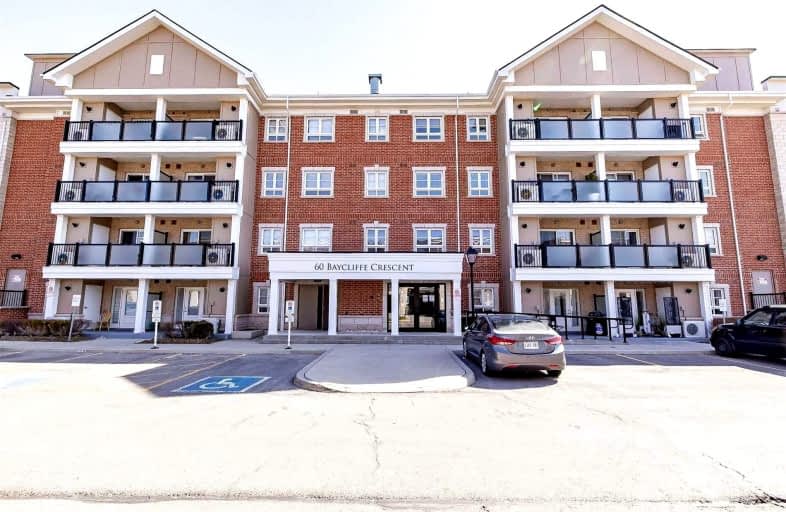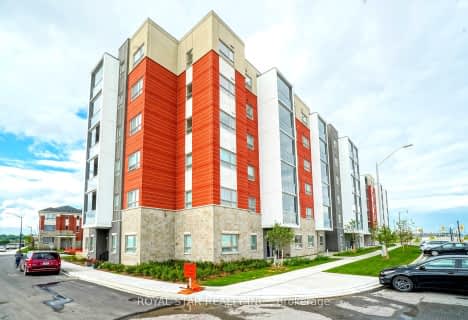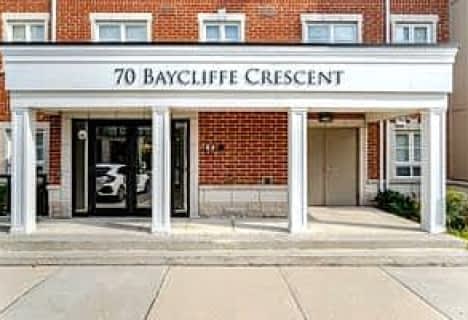Car-Dependent
- Almost all errands require a car.
Good Transit
- Some errands can be accomplished by public transportation.
Bikeable
- Some errands can be accomplished on bike.

Mount Pleasant Village Public School
Elementary: PublicSt. Bonaventure Catholic Elementary School
Elementary: CatholicGuardian Angels Catholic Elementary School
Elementary: CatholicAylesbury P.S. Elementary School
Elementary: PublicWorthington Public School
Elementary: PublicMcCrimmon Middle School
Elementary: PublicJean Augustine Secondary School
Secondary: PublicParkholme School
Secondary: PublicSt. Roch Catholic Secondary School
Secondary: CatholicFletcher's Meadow Secondary School
Secondary: PublicDavid Suzuki Secondary School
Secondary: PublicSt Edmund Campion Secondary School
Secondary: Catholic-
Foodland - Brampton
120 Frenchpark Circle, Brampton 0.41km -
Longo's Mount Pleasant
65 Dufay Road, Brampton 1.48km -
Hasty Market
333 Fairhill Avenue, Brampton 1.92km
-
LCBO
31 Worthington Avenue, Brampton 1.05km -
The Beer Store
11 Worthington Avenue, Brampton 1.1km -
LCBO
MISSISSAUGA RD & WILLIAM PKWY, 9445 Mississauga Road, Brampton 2.44km
-
Express Pizza House
52 Baycliffe Crescent, Brampton 0.06km -
Biryani Culture
3 Sidford Road, Brampton 0.22km -
Kibo Sushi House - Mount Pleasant
70 Commuter Drive, Brampton 0.25km
-
Tim Hortons
5 Ashby Field Road, Brampton 0.47km -
Saint Jimmy's Coffee Services
17 Worthington Avenue, Brampton 1.01km -
Starbucks
17 Worthington Avenue, Brampton 1.01km
-
TD Canada Trust Branch and ATM
5 Worthington Avenue, Brampton 1km -
Meridian Credit Union
17 Worthington Avenue Unit 16, Brampton 1.01km -
BMO Bank of Montreal
20 Brisdale Drive, Brampton 1.23km
-
Petro-Canada
9980 Mississauga Road, Brampton 1.16km -
Mobil
10 Brisdale Drive, Brampton 1.26km -
Fortinos Gas Bar
35 Worthington Avenue, Brampton 1.27km
-
Fit4Less
35 Worthington Avenue, Brampton 1.15km -
Creditview Sandalwood Calisthenics Equipment
Sandalwood Parkway West, Brampton 1.17km -
Indian Yoga & Meditation Centre Inc.
209-5 Brisdale Drive, Brampton 1.39km
-
Mount Pleasant Village Square
Sideford Road, Brampton 0.13km -
Jersey John Parkette
Brampton 0.2km -
Armagh Park
0G2, 33 Donomore Drive, Brampton 0.42km
-
Brampton Library - Mount Pleasant Village Branch
100 Commuter Drive, Brampton 0.11km
-
iCare Wellness & Medical Clinic
27-17 Worthington Avenue, Brampton 1.01km -
James Potter Rd. Medical Centre
9715 James Potter Road Unit 102, Brampton 1.57km -
OLDE TOWN MEDICAL CENTRE & PHARMACY
955 Bovaird Drive West, Brampton 1.92km
-
Spring Valley Pharmacy
15 Ashby Field Road, Brampton 0.51km -
Fortinos
35 Worthington Avenue, Brampton 1.15km -
DRUGStore Pharmacy
35 Worthington Avenue, Brampton 1.15km
-
Fletcher's Meadow Plaza
31 Worthington Avenue, Brampton 1.08km -
Fandor Square
15 Fandor Way, Brampton 1.74km -
Golden Gate Plaza
110 Pertosa Drive, Brampton 1.78km
-
Spartan Pita & Grill
175 Fletchers Creek Boulevard #6, Brampton 2.51km -
The Flavours Brampton
10088 McLaughlin Road Unit 10, Brampton 3km -
St. Louis Bar & Grill
1-10061 McLaughlin Road, Brampton 3.2km
For Sale
More about this building
View 60 Baycliffe Crescent, Brampton- 2 bath
- 2 bed
- 600 sqft
810-225 Veterans Drive, Brampton, Ontario • L7A 5L7 • Northwest Brampton
- 2 bath
- 2 bed
- 700 sqft
703-215 Veterans Drive, Brampton, Ontario • L7A 0B6 • Northwest Brampton
- 2 bath
- 2 bed
- 700 sqft
512-200 Lagerfeld Drive, Brampton, Ontario • L7A 0H8 • Northwest Brampton
- 2 bath
- 2 bed
- 600 sqft
701-215 Veterans Drive, Brampton, Ontario • L7A 5L6 • Northwest Brampton
- 2 bath
- 2 bed
- 700 sqft
511-200 Lagerfield Drive, Brampton, Ontario • L7A 5G5 • Northwest Brampton
- 2 bath
- 2 bed
- 1000 sqft
16-5 Romilly Avenue, Brampton, Ontario • L7A 5L8 • Northwest Brampton
- 2 bath
- 2 bed
- 800 sqft
201-180 Veterans Drive, Brampton, Ontario • L7A 0B6 • Northwest Brampton
- 2 bath
- 2 bed
- 800 sqft
106-70 Baycliffe Crescent, Brampton, Ontario • L7A 0Z5 • Northwest Brampton
- 1 bath
- 2 bed
- 600 sqft
709-225 Veterans Drive, Brampton, Ontario • L7A 0B6 • Northwest Brampton
- 2 bath
- 2 bed
- 600 sqft
606-215 Veterans Drive, Brampton, Ontario • L7A 5L6 • Northwest Brampton
- 2 bath
- 2 bed
- 800 sqft
209-180 Veterans Drive, Brampton, Ontario • L7A 5G7 • Northwest Brampton
- 2 bath
- 2 bed
- 1000 sqft
309-70 Baycliffe Crescent, Brampton, Ontario • L7A 0Z5 • Northwest Brampton














