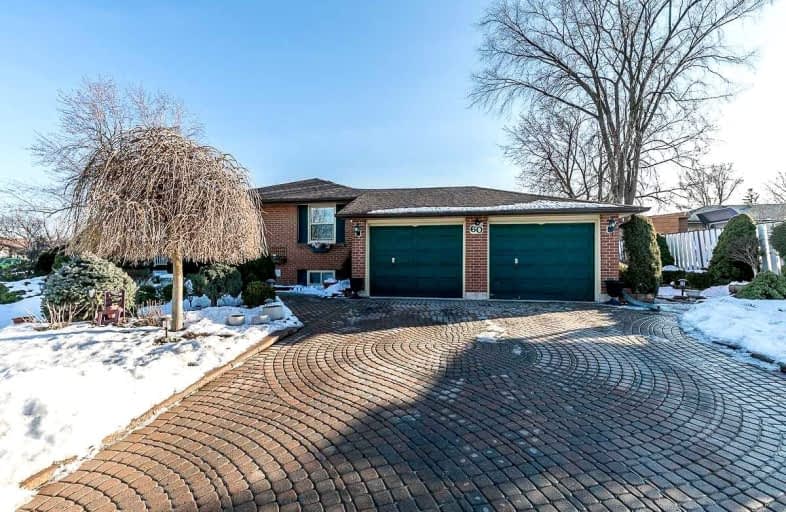Car-Dependent
- Most errands require a car.
Good Transit
- Some errands can be accomplished by public transportation.
Somewhat Bikeable
- Most errands require a car.

Fallingdale Public School
Elementary: PublicAloma Crescent Public School
Elementary: PublicEastbourne Drive Public School
Elementary: PublicDorset Drive Public School
Elementary: PublicCardinal Newman Catholic School
Elementary: CatholicEarnscliffe Senior Public School
Elementary: PublicJudith Nyman Secondary School
Secondary: PublicHoly Name of Mary Secondary School
Secondary: CatholicAscension of Our Lord Secondary School
Secondary: CatholicChinguacousy Secondary School
Secondary: PublicBramalea Secondary School
Secondary: PublicSt Thomas Aquinas Secondary School
Secondary: Catholic-
The Govnor's Pub
10 Bramhurst Avenue, Suite 5, Brampton, ON L6T 5K4 0.49km -
Rejeanne's Bar & Grill
700 Balmoral Drive, Brampton, ON L6T 1X2 0.92km -
Allstars Bar & Grill
73 Bramalea Road, Brampton, ON L6T 2W9 1.03km
-
McDonald's
2439 Steeles Ave East, Brampton, ON L6T 5J9 0.9km -
Williams Fresh Cafe
150 Central Park Drive, Brampton, ON L6T 2T9 2.37km -
Tim Horton
8160 Dixie Road, Brampton, ON L6T 5N9 2.42km
-
Kings Cross Pharmacy
17 Kings Cross Road, Brampton, ON L6T 3V5 2.07km -
Shoppers Drug Mart
980 Central Park Drive, Brampton, ON L6S 3J6 3.07km -
Steve’s No Frills
295 Queen Street E, Brampton, ON L6W 3R1 4.1km
-
The Govnor's Pub
10 Bramhurst Avenue, Suite 5, Brampton, ON L6T 5K4 0.49km -
Kwality Sweets & Restaurant
2150 Steeles Avenue E, Brampton, ON L6T 1A7 0.77km -
GT Restaurant Bar
2074 East Steeles Avenue, Brampton, ON L6T 5A5 0.86km
-
Bramalea City Centre
25 Peel Centre Drive, Brampton, ON L6T 3R5 2.56km -
Westwood Square
7205 Goreway Drive, Mississauga, ON L4T 2T9 4.27km -
Kennedy Square Mall
50 Kennedy Rd S, Brampton, ON L6W 3E7 5.1km
-
Scott's No Frills
700 Balmoral Drive, Brampton, ON L6T 1X2 0.92km -
Rabba Fine Foods
17 Kings Cross Road, Brampton, ON L6T 3V5 2.07km -
M&M Food Market
9185 Torbram Road, Brampton, ON L6S 3L2 2.48km
-
Lcbo
80 Peel Centre Drive, Brampton, ON L6T 4G8 2.72km -
LCBO Orion Gate West
545 Steeles Ave E, Brampton, ON L6W 4S2 5.03km -
LCBO
170 Sandalwood Pky E, Brampton, ON L6Z 1Y5 8.52km
-
Nanak Car Wash
26 Eastbourne Drive, Brampton, ON L6T 3L9 0.97km -
S Class Auto Tinting
139 Devon Road, Unit 8, Brampton, ON L6T 5P8 2.31km -
Royal Auto Detailing & Rustproofing
8044 Dixie Road, Brampton, ON L6T 5G8 2.48km
-
SilverCity Brampton Cinemas
50 Great Lakes Drive, Brampton, ON L6R 2K7 6.51km -
Rose Theatre Brampton
1 Theatre Lane, Brampton, ON L6V 0A3 6.52km -
Garden Square
12 Main Street N, Brampton, ON L6V 1N6 6.57km
-
Brampton Library
150 Central Park Dr, Brampton, ON L6T 1B4 2.22km -
Humberwood library
850 Humberwood Boulevard, Toronto, ON M9W 7A6 5.84km -
Brampton Library - Four Corners Branch
65 Queen Street E, Brampton, ON L6W 3L6 6.33km
-
Brampton Civic Hospital
2100 Bovaird Drive, Brampton, ON L6R 3J7 5.34km -
William Osler Hospital
Bovaird Drive E, Brampton, ON 5.32km -
William Osler Health Centre
Etobicoke General Hospital, 101 Humber College Boulevard, Toronto, ON M9V 1R8 7.52km
-
Dunblaine Park
Brampton ON L6T 3H2 0.89km -
Knightsbridge Park
Knightsbridge Rd (Central Park Dr), Bramalea ON 2.19km -
Chinguacousy Park
Central Park Dr (at Queen St. E), Brampton ON L6S 6G7 2.86km
-
Scotia Bank
7205 Goreway Dr (Morning Star), Mississauga ON L4T 2T9 4.14km -
CIBC
7205 Goreway Dr (at Westwood Mall), Mississauga ON L4T 2T9 4.31km -
CIBC
7940 Hurontario St (at Steeles Ave.), Brampton ON L6Y 0B8 6.73km














