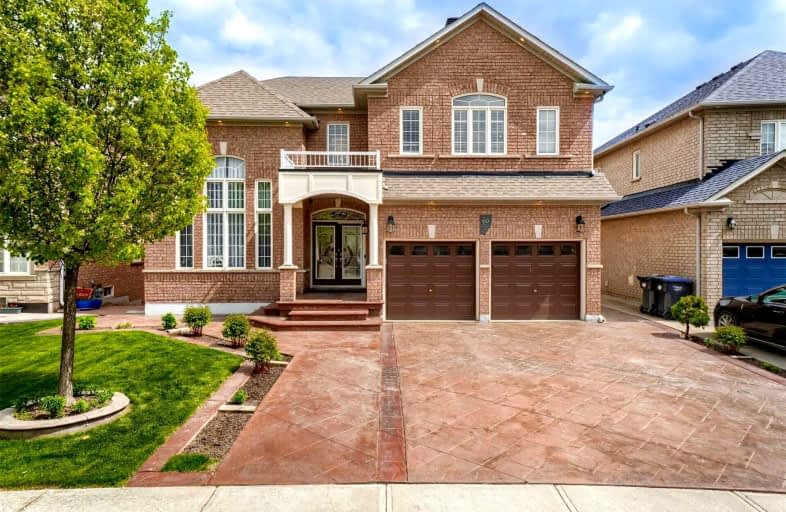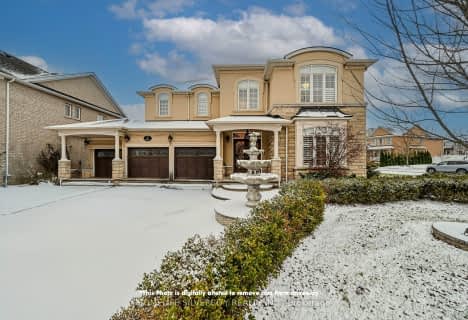
Castle Oaks P.S. Elementary School
Elementary: Public
2.63 km
Thorndale Public School
Elementary: Public
1.18 km
St. André Bessette Catholic Elementary School
Elementary: Catholic
0.74 km
Calderstone Middle Middle School
Elementary: Public
1.90 km
Claireville Public School
Elementary: Public
0.13 km
Beryl Ford
Elementary: Public
2.22 km
Holy Name of Mary Secondary School
Secondary: Catholic
5.64 km
Ascension of Our Lord Secondary School
Secondary: Catholic
5.44 km
Lincoln M. Alexander Secondary School
Secondary: Public
5.66 km
Cardinal Ambrozic Catholic Secondary School
Secondary: Catholic
2.17 km
Castlebrooke SS Secondary School
Secondary: Public
1.62 km
St Thomas Aquinas Secondary School
Secondary: Catholic
4.89 km














