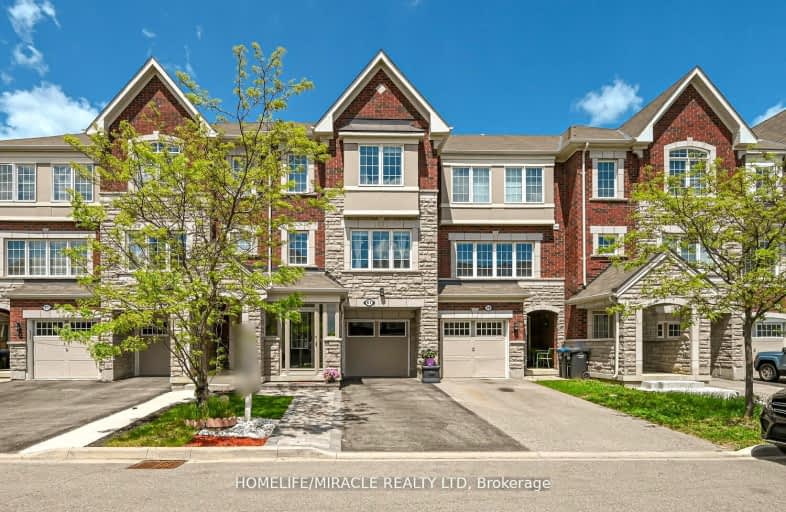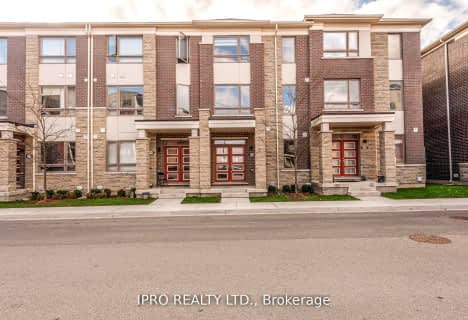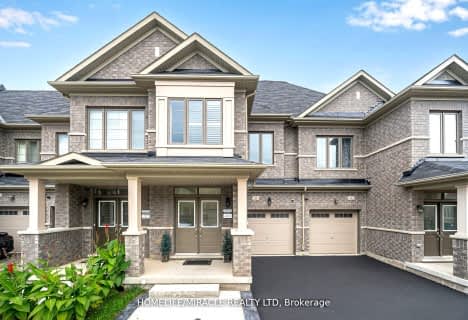Car-Dependent
- Most errands require a car.
Some Transit
- Most errands require a car.

Dolson Public School
Elementary: PublicSt. Daniel Comboni Catholic Elementary School
Elementary: CatholicSt. Aidan Catholic Elementary School
Elementary: CatholicSt. Bonaventure Catholic Elementary School
Elementary: CatholicMcCrimmon Middle School
Elementary: PublicBrisdale Public School
Elementary: PublicJean Augustine Secondary School
Secondary: PublicParkholme School
Secondary: PublicHeart Lake Secondary School
Secondary: PublicSt. Roch Catholic Secondary School
Secondary: CatholicFletcher's Meadow Secondary School
Secondary: PublicSt Edmund Campion Secondary School
Secondary: Catholic-
Meadowvale Conservation Area
1081 Old Derry Rd W (2nd Line), Mississauga ON L5B 3Y3 11.44km -
Lake Aquitaine Park
2750 Aquitaine Ave, Mississauga ON L5N 3S6 13.8km -
Danville Park
6525 Danville Rd, Mississauga ON 14.18km
-
Scotiabank
10631 Chinguacousy Rd (at Sandalwood Pkwy), Brampton ON L7A 0N5 1.76km -
RBC Royal Bank
10098 McLaughlin Rd, Brampton ON L7A 2X6 3.41km -
TD Bank Financial Group
10908 Hurontario St, Brampton ON L7A 3R9 4.22km
- 4 bath
- 4 bed
- 1500 sqft
26 Ganton Heights, Brampton, Ontario • L7A 0S4 • Northwest Brampton
- 4 bath
- 4 bed
- 1100 sqft
126 Fruitvale Circle, Brampton, Ontario • L7A 5C1 • Northwest Brampton
- 3 bath
- 4 bed
- 1500 sqft
4 Metro Crescent, Brampton, Ontario • L7A 0A8 • Northwest Brampton
- 3 bath
- 4 bed
- 1500 sqft
26 Francesco Street, Brampton, Ontario • L7A 4N6 • Northwest Brampton
- 4 bath
- 4 bed
- 2000 sqft
26 Summer Wind Lane, Brampton, Ontario • L7A 5J2 • Northwest Brampton
- 4 bath
- 4 bed
- 2000 sqft
49 Stewardship Road, Brampton, Ontario • L7A 4E9 • Northwest Brampton
- 5 bath
- 5 bed
- 2500 sqft
6 Remembrance Road, Brampton, Ontario • L7A 0A7 • Northwest Brampton
- 3 bath
- 4 bed
- 1500 sqft
57 Callandar Road, Brampton, Ontario • L7A 5E2 • Northwest Brampton
- 3 bath
- 4 bed
- 1500 sqft
44 Adventura Road, Brampton, Ontario • L7A 5A7 • Northwest Brampton














