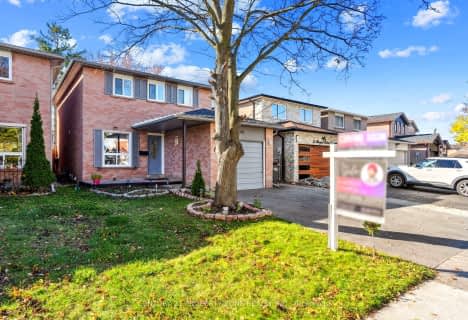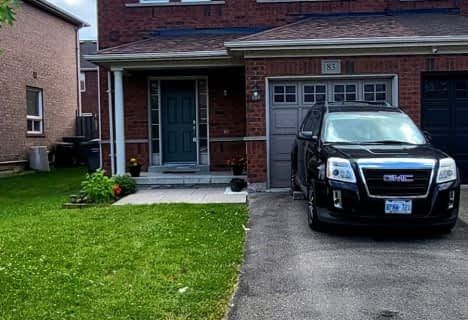
St. Lucy Catholic Elementary School
Elementary: Catholic
0.44 km
St Angela Merici Catholic Elementary School
Elementary: Catholic
1.49 km
Edenbrook Hill Public School
Elementary: Public
1.54 km
Burnt Elm Public School
Elementary: Public
1.16 km
Cheyne Middle School
Elementary: Public
0.32 km
Rowntree Public School
Elementary: Public
0.28 km
Parkholme School
Secondary: Public
1.34 km
Heart Lake Secondary School
Secondary: Public
2.39 km
St. Roch Catholic Secondary School
Secondary: Catholic
4.10 km
Notre Dame Catholic Secondary School
Secondary: Catholic
3.20 km
Fletcher's Meadow Secondary School
Secondary: Public
1.38 km
St Edmund Campion Secondary School
Secondary: Catholic
1.92 km











