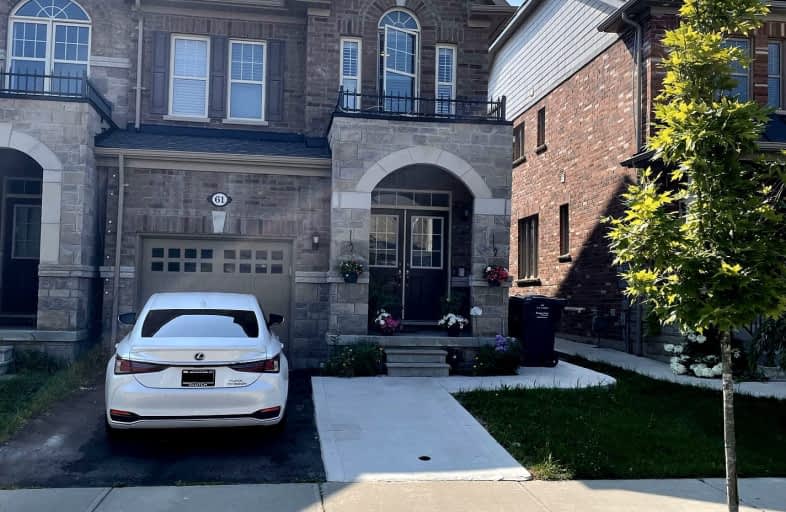Car-Dependent
- Most errands require a car.
30
/100
Some Transit
- Most errands require a car.
43
/100
Somewhat Bikeable
- Most errands require a car.
48
/100

Dolson Public School
Elementary: Public
1.34 km
St. Daniel Comboni Catholic Elementary School
Elementary: Catholic
0.45 km
St. Aidan Catholic Elementary School
Elementary: Catholic
1.58 km
St. Bonaventure Catholic Elementary School
Elementary: Catholic
1.40 km
Aylesbury P.S. Elementary School
Elementary: Public
1.25 km
Brisdale Public School
Elementary: Public
1.74 km
Jean Augustine Secondary School
Secondary: Public
2.35 km
Parkholme School
Secondary: Public
2.33 km
St. Roch Catholic Secondary School
Secondary: Catholic
3.35 km
Fletcher's Meadow Secondary School
Secondary: Public
2.26 km
David Suzuki Secondary School
Secondary: Public
4.98 km
St Edmund Campion Secondary School
Secondary: Catholic
1.73 km
-
Chinguacousy Park
Central Park Dr (at Queen St. E), Brampton ON L6S 6G7 10.83km -
Meadowvale Conservation Area
1081 Old Derry Rd W (2nd Line), Mississauga ON L5B 3Y3 10.97km -
Manor Hill Park
Ontario 16.39km
-
TD Bank Financial Group
9435 Mississauga Rd, Brampton ON L6X 0Z8 4.04km -
TD Bank Financial Group
10908 Hurontario St, Brampton ON L7A 3R9 5.29km -
CIBC
380 Bovaird Dr E, Brampton ON L6Z 2S6 6.34km








