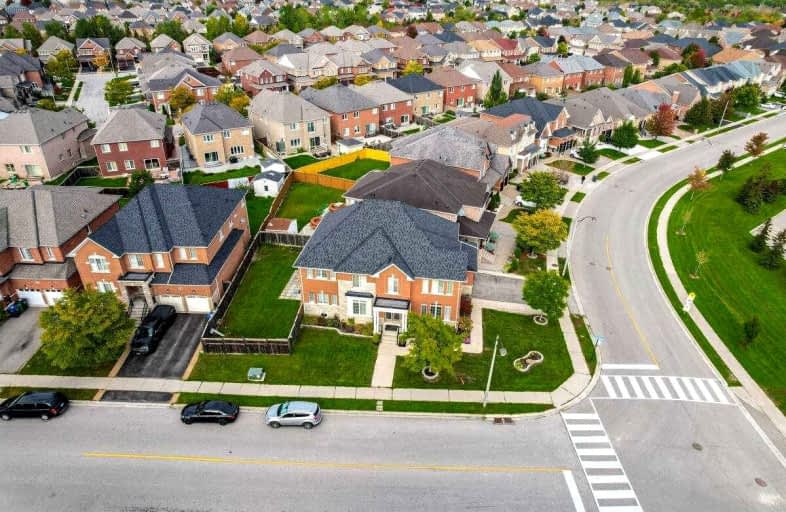Sold on Oct 05, 2021
Note: Property is not currently for sale or for rent.

-
Type: Detached
-
Style: 2-Storey
-
Size: 3500 sqft
-
Lot Size: 70.85 x 111.08 Feet
-
Age: No Data
-
Taxes: $7,922 per year
-
Days on Site: 4 Days
-
Added: Oct 01, 2021 (4 days on market)
-
Updated:
-
Last Checked: 3 months ago
-
MLS®#: W5389016
-
Listed By: Re/max premier amatul waheed real estate, brokerage
Absolutely Stunning Sunfilled 3723 Sq Ft Plus 1450 Sq Ft Premium Corner Lot In Prestigious Chateaus Loaded With Luxury Upgrades,9 Ft Ceiling, Large Windows, Spacious 5 Bedrooms, New Quartz Counters All Over(2021) Upgraded White Kitchen, Hardwood Floors On Main, Guest Bedroom On Main,Prof Fin Basement With A 4 Pc Ensuitetheater Room & 2 Bedrooms Apart Sep Ent (2019) With Huge Rental,Landscaped Front Tard, Driveway Fits 5 Cars, New Roof 2020 New Ac/Furnace 2017
Extras
Fridge, Stove, D/W Cac, Cvac, New High Eff Furnace 2017, All Window Coverings, 8 Camera 4K Smart Security System,Whole Home Water Softener W/ 7 Stage Reverse Osmosis Alkaline Water Filter (2020) Basement Appliances.
Property Details
Facts for 61 Maisonneuve Boulevard, Brampton
Status
Days on Market: 4
Last Status: Sold
Sold Date: Oct 05, 2021
Closed Date: Dec 06, 2021
Expiry Date: Feb 01, 2022
Sold Price: $1,850,000
Unavailable Date: Oct 05, 2021
Input Date: Oct 01, 2021
Prior LSC: Listing with no contract changes
Property
Status: Sale
Property Type: Detached
Style: 2-Storey
Size (sq ft): 3500
Area: Brampton
Community: Vales of Castlemore North
Availability Date: Tba
Inside
Bedrooms: 6
Bedrooms Plus: 2
Bathrooms: 7
Kitchens: 1
Kitchens Plus: 1
Rooms: 12
Den/Family Room: Yes
Air Conditioning: Central Air
Fireplace: Yes
Central Vacuum: Y
Washrooms: 7
Building
Basement: Apartment
Basement 2: Sep Entrance
Heat Type: Forced Air
Heat Source: Gas
Exterior: Brick
Exterior: Stone
Water Supply: Municipal
Special Designation: Unknown
Parking
Driveway: Pvt Double
Garage Spaces: 2
Garage Type: Attached
Covered Parking Spaces: 5
Total Parking Spaces: 7
Fees
Tax Year: 2021
Tax Legal Description: Lot 222 Plan 43M 1630
Taxes: $7,922
Land
Cross Street: Goreway & Mayfield
Municipality District: Brampton
Fronting On: East
Pool: None
Sewer: Sewers
Lot Depth: 111.08 Feet
Lot Frontage: 70.85 Feet
Additional Media
- Virtual Tour: https://unbranded.mediatours.ca/property/61-maisonneuve-boulevard-brampton/
Rooms
Room details for 61 Maisonneuve Boulevard, Brampton
| Type | Dimensions | Description |
|---|---|---|
| Living Main | 3.55 x 4.50 | Hardwood Floor, Casement Windows, Pot Lights |
| Dining Main | 3.58 x 5.48 | Hardwood Floor, Coffered Ceiling, Window |
| Family Main | 4.30 x 5.42 | Hardwood Floor, Gas Fireplace, Pot Lights |
| Den Main | 2.92 x 3.95 | Hardwood Floor, French Doors, Window |
| Kitchen Main | 3.94 x 3.70 | Ceramic Floor, B/I Appliances, Window |
| Breakfast Main | 3.94 x 2.90 | Ceramic Floor, W/O To Yard |
| Br Main | 2.78 x 3.68 | Laminate, Formal Rm |
| 2nd Br 2nd | 3.42 x 4.28 | Laminate, Semi Ensuite, California Shutters |
| 3rd Br 2nd | 3.32 x 4.28 | Laminate, Semi Ensuite, California Shutters |
| 4th Br 2nd | 3.67 x 4.77 | Laminate, Semi Ensuite, California Shutters |
| 5th Br 2nd | 3.55 x 4.79 | Laminate, Semi Ensuite, California Shutters |
| Prim Bdrm 2nd | 5.64 x 6.48 | Broadloom, 5 Pc Ensuite, His/Hers Closets |
| XXXXXXXX | XXX XX, XXXX |
XXXX XXX XXXX |
$X,XXX,XXX |
| XXX XX, XXXX |
XXXXXX XXX XXXX |
$X,XXX,XXX | |
| XXXXXXXX | XXX XX, XXXX |
XXXX XXX XXXX |
$X,XXX,XXX |
| XXX XX, XXXX |
XXXXXX XXX XXXX |
$X,XXX,XXX | |
| XXXXXXXX | XXX XX, XXXX |
XXXXXXX XXX XXXX |
|
| XXX XX, XXXX |
XXXXXX XXX XXXX |
$X,XXX,XXX |
| XXXXXXXX XXXX | XXX XX, XXXX | $1,850,000 XXX XXXX |
| XXXXXXXX XXXXXX | XXX XX, XXXX | $1,699,000 XXX XXXX |
| XXXXXXXX XXXX | XXX XX, XXXX | $1,082,000 XXX XXXX |
| XXXXXXXX XXXXXX | XXX XX, XXXX | $1,099,000 XXX XXXX |
| XXXXXXXX XXXXXXX | XXX XX, XXXX | XXX XXXX |
| XXXXXXXX XXXXXX | XXX XX, XXXX | $1,189,000 XXX XXXX |

Our Lady of Lourdes Catholic Elementary School
Elementary: CatholicMountain Ash (Elementary)
Elementary: PublicShaw Public School
Elementary: PublicEagle Plains Public School
Elementary: PublicTreeline Public School
Elementary: PublicMount Royal Public School
Elementary: PublicChinguacousy Secondary School
Secondary: PublicHarold M. Brathwaite Secondary School
Secondary: PublicSandalwood Heights Secondary School
Secondary: PublicLouise Arbour Secondary School
Secondary: PublicSt Marguerite d'Youville Secondary School
Secondary: CatholicMayfield Secondary School
Secondary: Public

