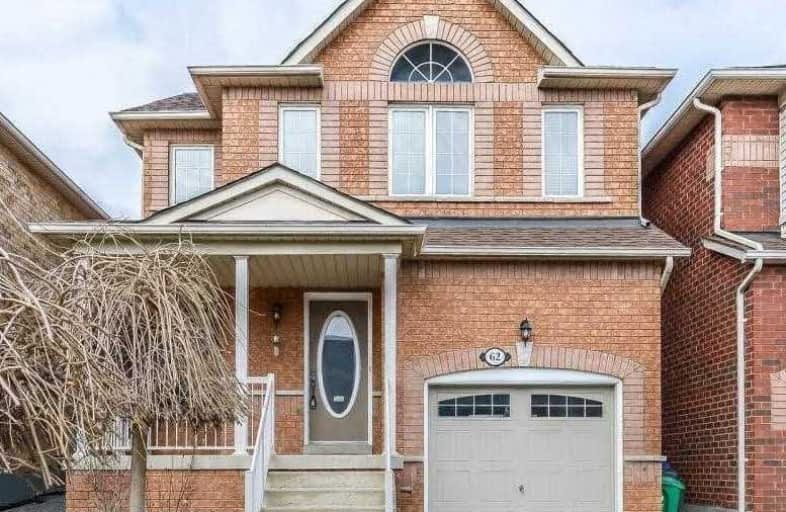
Castle Oaks P.S. Elementary School
Elementary: Public
2.31 km
Thorndale Public School
Elementary: Public
0.94 km
St. André Bessette Catholic Elementary School
Elementary: Catholic
0.92 km
Calderstone Middle Middle School
Elementary: Public
1.47 km
Claireville Public School
Elementary: Public
0.45 km
Beryl Ford
Elementary: Public
1.93 km
Holy Name of Mary Secondary School
Secondary: Catholic
5.61 km
Ascension of Our Lord Secondary School
Secondary: Catholic
5.87 km
Lincoln M. Alexander Secondary School
Secondary: Public
6.15 km
Cardinal Ambrozic Catholic Secondary School
Secondary: Catholic
1.67 km
Castlebrooke SS Secondary School
Secondary: Public
1.17 km
St Thomas Aquinas Secondary School
Secondary: Catholic
4.87 km




