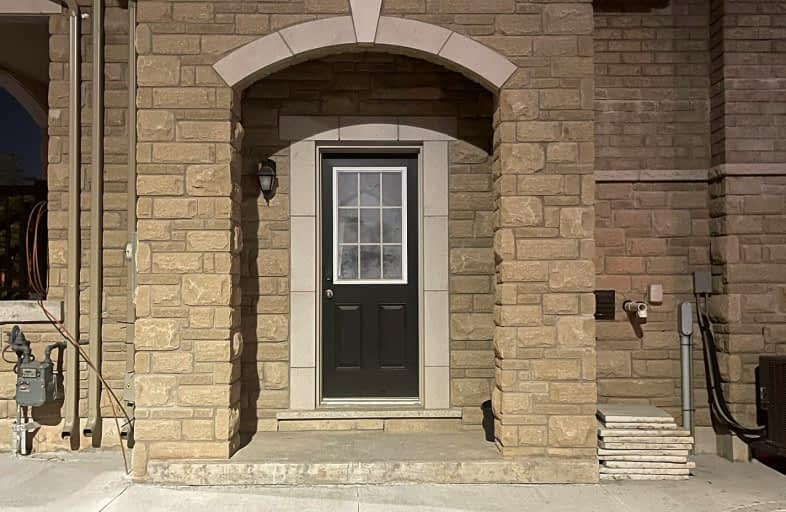Somewhat Walkable
- Some errands can be accomplished on foot.
64
/100
Good Transit
- Some errands can be accomplished by public transportation.
51
/100
Bikeable
- Some errands can be accomplished on bike.
68
/100

Our Lady of Peace School
Elementary: Catholic
1.32 km
St Monica Elementary School
Elementary: Catholic
0.54 km
Northwood Public School
Elementary: Public
1.30 km
Queen Street Public School
Elementary: Public
0.86 km
Sir William Gage Middle School
Elementary: Public
1.03 km
Churchville P.S. Elementary School
Elementary: Public
0.79 km
Archbishop Romero Catholic Secondary School
Secondary: Catholic
2.97 km
St Augustine Secondary School
Secondary: Catholic
1.21 km
Cardinal Leger Secondary School
Secondary: Catholic
3.21 km
Brampton Centennial Secondary School
Secondary: Public
2.43 km
St. Roch Catholic Secondary School
Secondary: Catholic
2.54 km
David Suzuki Secondary School
Secondary: Public
1.00 km
-
Chinguacousy Park
Central Park Dr (at Queen St. E), Brampton ON L6S 6G7 8.16km -
Sugar Maple Woods Park
11.92km -
O'Connor park
Bala Dr, Mississauga ON 12.55km
-
TD Bank Financial Group
8305 Financial Dr, Brampton ON L6Y 1M1 3.13km -
Icici Bank Canada
1 Bartley Bull Pky, Brampton ON L6W 3T7 3.59km -
TD Bank Financial Group
7685 Hurontario St S, Brampton ON L6W 0B4 4.39km














