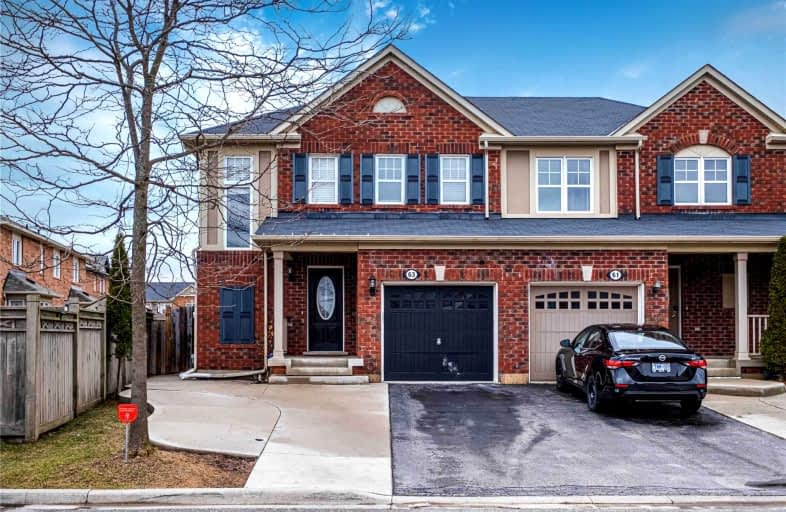
Video Tour

Castle Oaks P.S. Elementary School
Elementary: Public
0.74 km
Thorndale Public School
Elementary: Public
2.17 km
Castlemore Public School
Elementary: Public
1.59 km
Sir Isaac Brock P.S. (Elementary)
Elementary: Public
0.55 km
Beryl Ford
Elementary: Public
1.15 km
Walnut Grove P.S. (Elementary)
Elementary: Public
2.86 km
Holy Name of Mary Secondary School
Secondary: Catholic
8.16 km
Holy Cross Catholic Academy High School
Secondary: Catholic
6.44 km
Sandalwood Heights Secondary School
Secondary: Public
6.70 km
Cardinal Ambrozic Catholic Secondary School
Secondary: Catholic
1.59 km
Castlebrooke SS Secondary School
Secondary: Public
1.83 km
St Thomas Aquinas Secondary School
Secondary: Catholic
7.46 km













