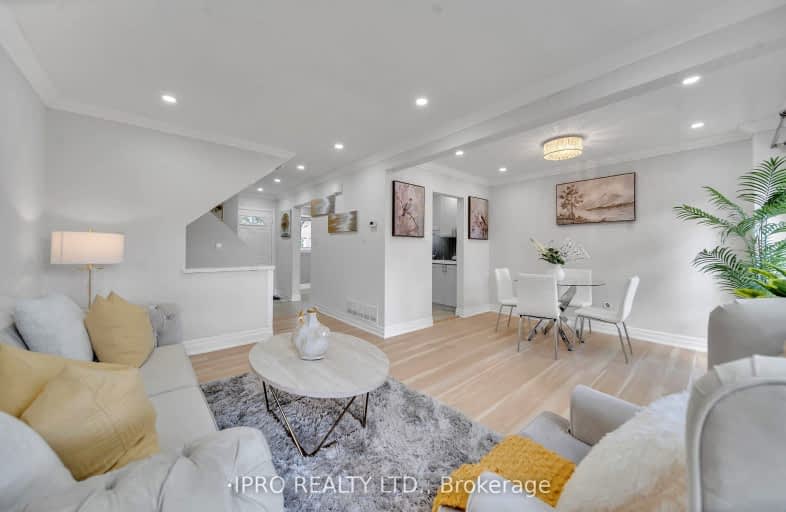Very Walkable
- Most errands can be accomplished on foot.
Good Transit
- Some errands can be accomplished by public transportation.
Bikeable
- Some errands can be accomplished on bike.

Fallingdale Public School
Elementary: PublicGeorges Vanier Catholic School
Elementary: CatholicGoldcrest Public School
Elementary: PublicFolkstone Public School
Elementary: PublicClark Boulevard Public School
Elementary: PublicEarnscliffe Senior Public School
Elementary: PublicJudith Nyman Secondary School
Secondary: PublicHoly Name of Mary Secondary School
Secondary: CatholicChinguacousy Secondary School
Secondary: PublicBramalea Secondary School
Secondary: PublicNorth Park Secondary School
Secondary: PublicSt Thomas Aquinas Secondary School
Secondary: Catholic-
Staghorn Woods Park
855 Ceremonial Dr, Mississauga ON 13.67km -
Cruickshank Park
Lawrence Ave W (Little Avenue), Toronto ON 15.39km -
Mississauga Valley Park
1275 Mississauga Valley Blvd, Mississauga ON L5A 3R8 15.91km
-
Scotiabank
10645 Bramalea Rd (Sandalwood), Brampton ON L6R 3P4 5.29km -
CIBC
380 Bovaird Dr E, Brampton ON L6Z 2S6 5.37km -
Scotiabank
66 Quarry Edge Dr (at Bovaird Dr.), Brampton ON L6V 4K2 5.82km
- 3 bath
- 3 bed
- 1200 sqft
52 Carleton Place, Brampton, Ontario • L6T 3Z4 • Bramalea West Industrial
- 3 bath
- 3 bed
- 1200 sqft
47-1020 Central Park Drive, Brampton, Ontario • L6S 3L6 • Northgate













