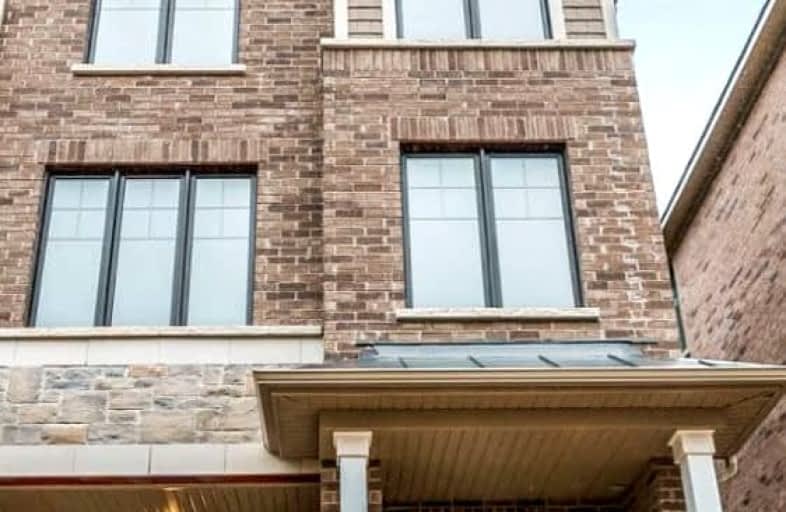Car-Dependent
- Almost all errands require a car.
Some Transit
- Most errands require a car.
Somewhat Bikeable
- Almost all errands require a car.

Whaley's Corners Public School
Elementary: PublicHuttonville Public School
Elementary: PublicSpringbrook P.S. (Elementary)
Elementary: PublicLorenville P.S. (Elementary)
Elementary: PublicIngleborough (Elementary)
Elementary: PublicChurchville P.S. Elementary School
Elementary: PublicJean Augustine Secondary School
Secondary: PublicÉcole secondaire Jeunes sans frontières
Secondary: PublicSt Augustine Secondary School
Secondary: CatholicBrampton Centennial Secondary School
Secondary: PublicSt. Roch Catholic Secondary School
Secondary: CatholicDavid Suzuki Secondary School
Secondary: Public-
Staghorn Woods Park
855 Ceremonial Dr, Mississauga ON 10.85km -
Manor Hill Park
Ontario 10.94km -
O'Connor park
Bala Dr, Mississauga ON 11.56km
-
CIBC
150 Main St N, Brampton ON L6V 1N9 5.07km -
CIBC
7940 Hurontario St (at Steeles Ave.), Brampton ON L6Y 0B8 5.46km -
BMO Bank of Montreal
7756 Hurontario St, Brampton ON L6Y 0C7 5.68km














