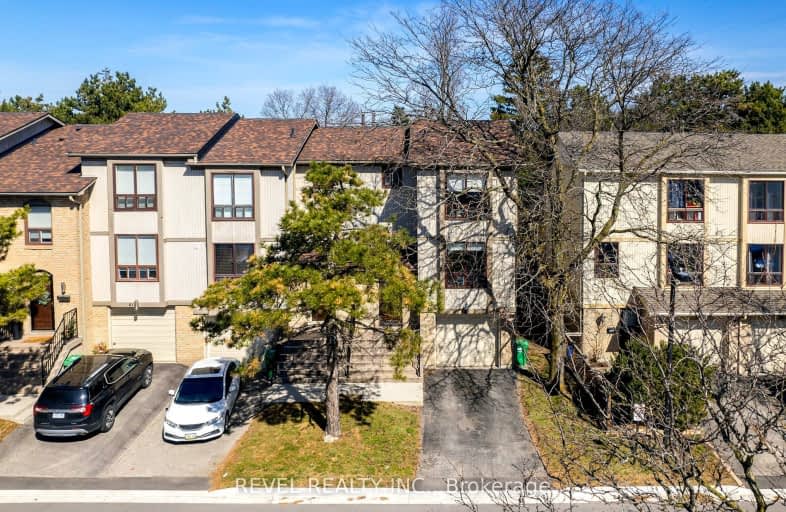Somewhat Walkable
- Some errands can be accomplished on foot.
Good Transit
- Some errands can be accomplished by public transportation.
Bikeable
- Some errands can be accomplished on bike.

Hilldale Public School
Elementary: PublicJefferson Public School
Elementary: PublicSt John Bosco School
Elementary: CatholicMassey Street Public School
Elementary: PublicSt Anthony School
Elementary: CatholicWilliams Parkway Senior Public School
Elementary: PublicJudith Nyman Secondary School
Secondary: PublicHoly Name of Mary Secondary School
Secondary: CatholicChinguacousy Secondary School
Secondary: PublicHarold M. Brathwaite Secondary School
Secondary: PublicSandalwood Heights Secondary School
Secondary: PublicNorth Park Secondary School
Secondary: Public-
Tropical Escape Restaurant & Lounge
2260 Bovaird Drive E, Brampton, ON L6R 3J5 1.75km -
Kirkstyle Inn
Knarsdale, Slaggyford, Brampton CA8 7PB 5437.83km -
Samson Inn
Byways, Gilsland, Brampton CA8 7DR 5425.4km
-
Tim Hortons
624 Peter Robertson Boulevard, Brampton, ON L6R 1T5 1.59km -
Royal Paan - Brampton
2260 Bovaird Drive E, Brampton, ON L6R 3J5 1.77km -
The Jacobite
19 High Cross Street, Brampton CA8 1RP 5421.51km
-
Chinguacousy Wellness Centre
995 Peter Robertson Boulevard, Brampton, ON L6R 2E9 1.49km -
New Persona
490 Bramalea Road, Suite B4, Brampton, ON L6T 2H2 2.42km -
Crunch Fitness Bramalea
25 Kings Cross Road, Brampton, ON L6T 3V5 2.52km
-
North Bramalea Pharmacy
9780 Bramalea Road, Brampton, ON L6S 2P1 0.42km -
Shoppers Drug Mart
980 Central Park Drive, Brampton, ON L6S 3J6 1.58km -
Guardian Drugs
630 Peter Robertson Boulevard, Brampton, ON L6R 1T4 1.64km
-
MacKay Pizza & Subs
930 N Park Dr, Brampton, ON L6S 3Y5 0.35km -
Latinito Empanadas
860 N Park Drive, Brampton, ON L6S 4N5 0.96km -
Popular Pizza
860 North Park Drive, Brampton, ON L6S 4N5 0.96km
-
Trinity Common Mall
210 Great Lakes Drive, Brampton, ON L6R 2K7 2.05km -
Bramalea City Centre
25 Peel Centre Drive, Brampton, ON L6T 3R5 2.71km -
Centennial Mall
227 Vodden Street E, Brampton, ON L6V 1N2 3.93km
-
Sobeys
930 N Park Drive, Brampton, ON L6S 3Y5 0.35km -
Metro
20 Great Lakes Drive, Brampton, ON L6R 2K7 1.85km -
FreshCo
12 Team Canada Drive, Brampton, ON L6T 0C9 2.51km
-
Lcbo
80 Peel Centre Drive, Brampton, ON L6T 4G8 2.97km -
LCBO
170 Sandalwood Pky E, Brampton, ON L6Z 1Y5 4.47km -
LCBO Orion Gate West
545 Steeles Ave E, Brampton, ON L6W 4S2 6.71km
-
William's Parkway Shell
1235 Williams Pky, Brampton, ON L6S 4S4 1.23km -
Shell Canada Products Limited
1235 Williams Pky, Brampton, ON L6S 4S4 1.23km -
Shell
5 Great Lakes Drive, Brampton, ON L6R 2S5 1.74km
-
SilverCity Brampton Cinemas
50 Great Lakes Drive, Brampton, ON L6R 2K7 2.2km -
Rose Theatre Brampton
1 Theatre Lane, Brampton, ON L6V 0A3 5.6km -
Garden Square
12 Main Street N, Brampton, ON L6V 1N6 5.71km
-
Brampton Library
150 Central Park Dr, Brampton, ON L6T 1B4 2.74km -
Brampton Library, Springdale Branch
10705 Bramalea Rd, Brampton, ON L6R 0C1 3.06km -
Brampton Library - Four Corners Branch
65 Queen Street E, Brampton, ON L6W 3L6 5.53km
-
Brampton Civic Hospital
2100 Bovaird Drive, Brampton, ON L6R 3J7 1.02km -
William Osler Hospital
Bovaird Drive E, Brampton, ON 1.07km -
No Wait Walk-in
860 North Park Drive, Unit 5, Brampton, ON L6S 4N5 0.96km
-
Chinguacousy Park
Central Park Dr (at Queen St. E), Brampton ON L6S 6G7 1.81km -
Humber Valley Parkette
282 Napa Valley Ave, Vaughan ON 12.98km -
Napa Valley Park
75 Napa Valley Ave, Vaughan ON 13.2km
-
Scotiabank
1985 Cottrelle Blvd (McVean & Cottrelle), Brampton ON L6P 2Z8 5.89km -
TD Bank Financial Group
3978 Cottrelle Blvd, Brampton ON L6P 2R1 8.42km -
TD Bank Financial Group
96 Clementine Dr, Brampton ON L6Y 0L8 10.28km
- 3 bath
- 3 bed
- 1200 sqft
124-250 Sunny Meadow Boulevard West, Brampton, Ontario • L6R 3Y7 • Sandringham-Wellington
- 3 bath
- 3 bed
- 1200 sqft
47-1020 Central Park Drive, Brampton, Ontario • L6S 3L6 • Northgate













