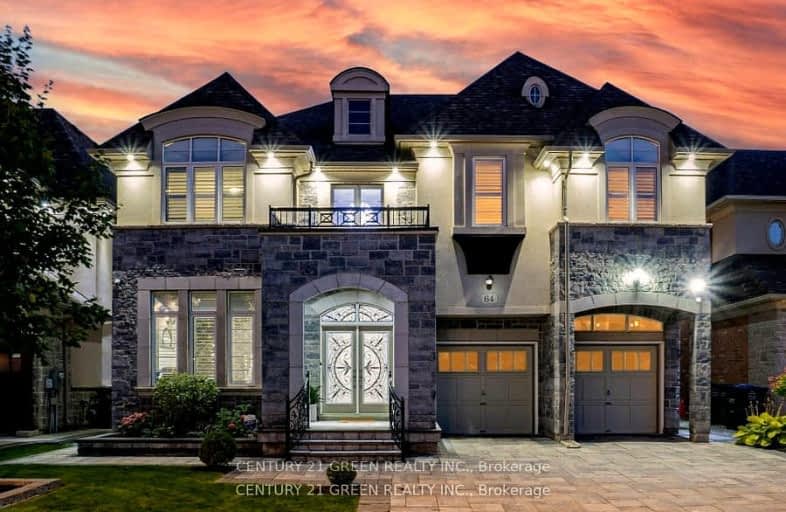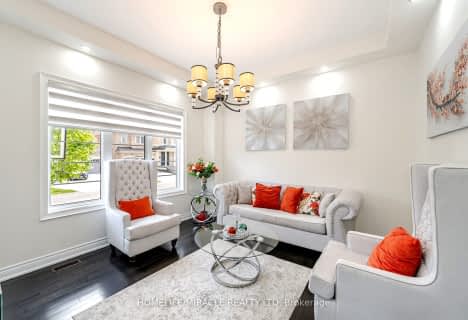Car-Dependent
- Most errands require a car.
Some Transit
- Most errands require a car.
Somewhat Bikeable
- Most errands require a car.

Our Lady of Lourdes Catholic Elementary School
Elementary: CatholicHoly Spirit Catholic Elementary School
Elementary: CatholicMountain Ash (Elementary)
Elementary: PublicEagle Plains Public School
Elementary: PublicTreeline Public School
Elementary: PublicMount Royal Public School
Elementary: PublicChinguacousy Secondary School
Secondary: PublicSandalwood Heights Secondary School
Secondary: PublicCardinal Ambrozic Catholic Secondary School
Secondary: CatholicLouise Arbour Secondary School
Secondary: PublicSt Marguerite d'Youville Secondary School
Secondary: CatholicMayfield Secondary School
Secondary: Public-
Humber Valley Parkette
282 Napa Valley Ave, Vaughan ON 9.37km -
Panorama Park
Toronto ON 12.92km -
Danville Park
6525 Danville Rd, Mississauga ON 16.1km
-
Scotiabank
160 Yellow Avens Blvd (at Airport Rd.), Brampton ON L6R 0M5 1.27km -
RBC Royal Bank
12612 Hwy 50 (McEwan Drive West), Bolton ON L7E 1T6 8.33km -
CIBC
380 Bovaird Dr E, Brampton ON L6Z 2S6 8.89km
- 5 bath
- 5 bed
- 3500 sqft
30 Trail Rider Drive, Brampton, Ontario • L6P 4M4 • Toronto Gore Rural Estate
- 6 bath
- 4 bed
226 Mountainberry Road, Brampton, Ontario • L6R 1W3 • Sandringham-Wellington
- 5 bath
- 4 bed
- 2500 sqft
174 Bayhampton Drive, Brampton, Ontario • L6P 3A9 • Vales of Castlemore
- 7 bath
- 5 bed
- 3500 sqft
62 Leparc Road, Brampton, Ontario • L6P 2K6 • Vales of Castlemore North
- 6 bath
- 4 bed
- 3500 sqft
20 Elderbridge Road, Brampton, Ontario • L6P 4G5 • Toronto Gore Rural Estate












