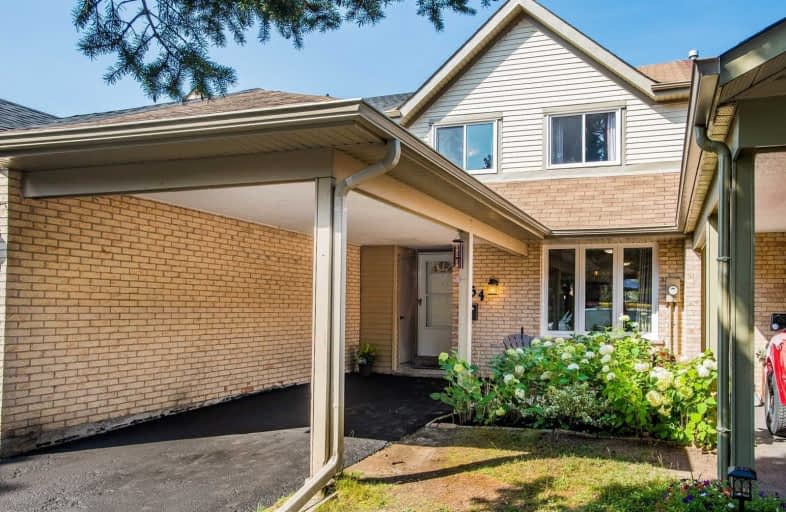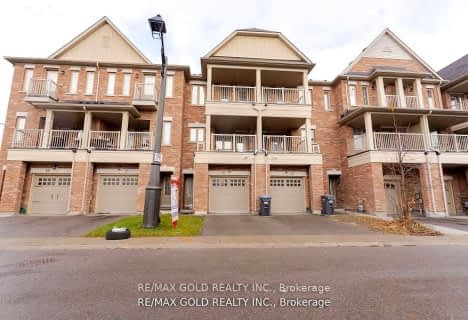
Sacred Heart Separate School
Elementary: CatholicEsker Lake Public School
Elementary: PublicSomerset Drive Public School
Elementary: PublicSt Leonard School
Elementary: CatholicRobert H Lagerquist Senior Public School
Elementary: PublicTerry Fox Public School
Elementary: PublicHarold M. Brathwaite Secondary School
Secondary: PublicHeart Lake Secondary School
Secondary: PublicNotre Dame Catholic Secondary School
Secondary: CatholicLouise Arbour Secondary School
Secondary: PublicSt Marguerite d'Youville Secondary School
Secondary: CatholicMayfield Secondary School
Secondary: Public- 4 bath
- 3 bed
17 Coppermill Drive, Brampton, Ontario • L7A 1N4 • Northwest Sandalwood Parkway
- 3 bath
- 3 bed
- 1500 sqft
7 Pressed Brick Drive, Brampton, Ontario • L6V 4K5 • Brampton North














