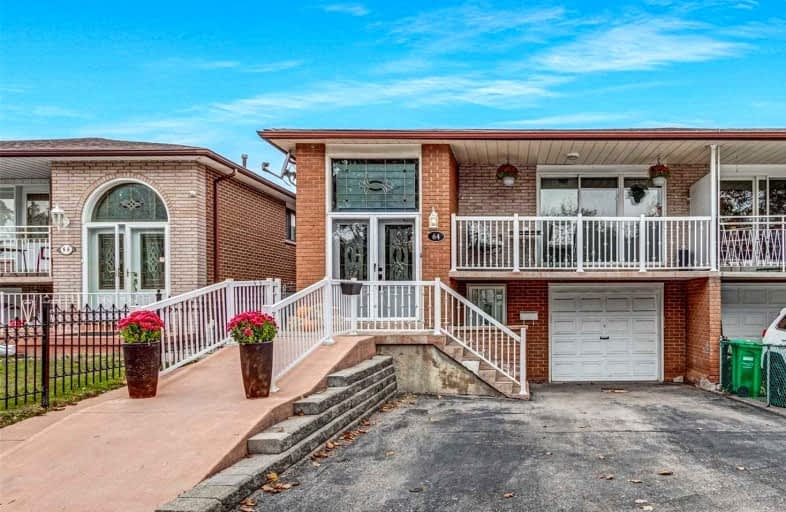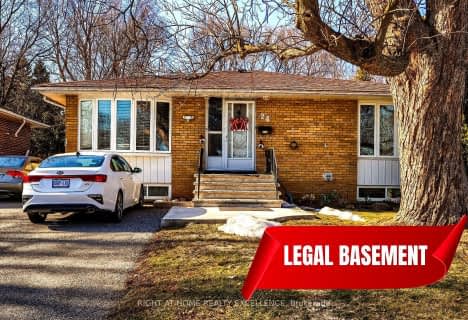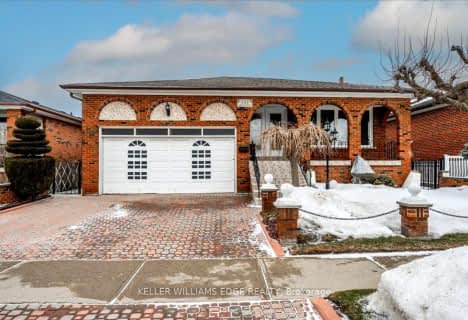
Our Lady of Fatima School
Elementary: Catholic
0.42 km
Glendale Public School
Elementary: Public
0.48 km
Westervelts Corners Public School
Elementary: Public
1.46 km
Beatty-Fleming Sr Public School
Elementary: Public
1.42 km
Sir John A. Macdonald Senior Public School
Elementary: Public
1.17 km
Royal Orchard Middle School
Elementary: Public
0.98 km
Archbishop Romero Catholic Secondary School
Secondary: Catholic
1.31 km
Central Peel Secondary School
Secondary: Public
2.08 km
Cardinal Leger Secondary School
Secondary: Catholic
2.17 km
Heart Lake Secondary School
Secondary: Public
3.00 km
Notre Dame Catholic Secondary School
Secondary: Catholic
3.11 km
David Suzuki Secondary School
Secondary: Public
2.61 km














