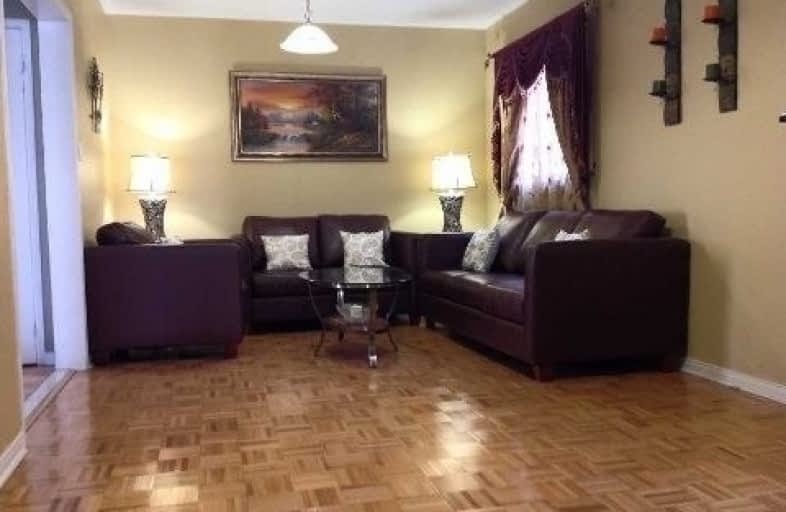
McClure PS (Elementary)
Elementary: Public
1.48 km
St Maria Goretti Elementary School
Elementary: Catholic
1.41 km
St Ursula Elementary School
Elementary: Catholic
0.51 km
Royal Orchard Middle School
Elementary: Public
1.33 km
Edenbrook Hill Public School
Elementary: Public
1.48 km
Homestead Public School
Elementary: Public
0.40 km
Jean Augustine Secondary School
Secondary: Public
3.06 km
Heart Lake Secondary School
Secondary: Public
3.59 km
St. Roch Catholic Secondary School
Secondary: Catholic
1.67 km
Fletcher's Meadow Secondary School
Secondary: Public
2.80 km
David Suzuki Secondary School
Secondary: Public
1.91 km
St Edmund Campion Secondary School
Secondary: Catholic
2.86 km
$
$3,000
- 1 bath
- 4 bed
- 1100 sqft
Main-90 Kingsmere Crescent South, Brampton, Ontario • L6X 1Z4 • Northwood Park




