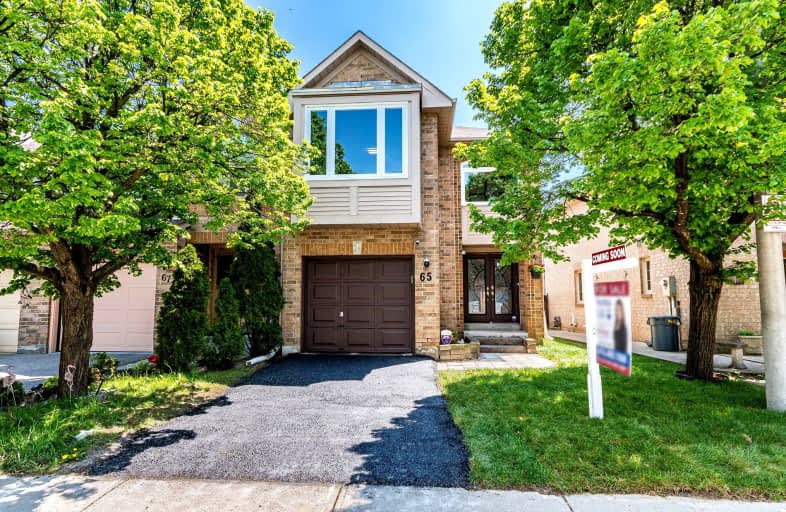Very Walkable
- Most errands can be accomplished on foot.
Good Transit
- Some errands can be accomplished by public transportation.
Bikeable
- Some errands can be accomplished on bike.

St Cecilia Elementary School
Elementary: CatholicSt Maria Goretti Elementary School
Elementary: CatholicWestervelts Corners Public School
Elementary: PublicSt Ursula Elementary School
Elementary: CatholicRoyal Orchard Middle School
Elementary: PublicHomestead Public School
Elementary: PublicArchbishop Romero Catholic Secondary School
Secondary: CatholicHeart Lake Secondary School
Secondary: PublicSt. Roch Catholic Secondary School
Secondary: CatholicNotre Dame Catholic Secondary School
Secondary: CatholicFletcher's Meadow Secondary School
Secondary: PublicDavid Suzuki Secondary School
Secondary: Public-
Meadowvale Conservation Area
1081 Old Derry Rd W (2nd Line), Mississauga ON L5B 3Y3 9.25km -
Danville Park
6525 Danville Rd, Mississauga ON 10.77km -
Tobias Mason Park
3200 Cactus Gate, Mississauga ON L5N 8L6 12.47km
-
CIBC
380 Bovaird Dr E, Brampton ON L6Z 2S6 2.02km -
Scotiabank
10631 Chinguacousy Rd (at Sandalwood Pkwy), Brampton ON L7A 0N5 2.39km -
TD Bank Financial Group
10908 Hurontario St, Brampton ON L7A 3R9 3.43km
- 2 bath
- 3 bed
- 1200 sqft
35-9900 Mclaughlin Road North, Brampton, Ontario • L6X 4Y3 • Fletcher's Creek Village
- 2 bath
- 3 bed
- 1200 sqft
23-23 Tara Park Crescent, Brampton, Ontario • L6V 3E3 • Brampton North
- 2 bath
- 3 bed
- 1400 sqft
46-46 Tara Park Crescent, Brampton, Ontario • L6V 3E3 • Brampton North
- 3 bath
- 3 bed
- 1400 sqft
204-9800 Mclaughlin Road, Brampton, Ontario • L6X 4R1 • Fletcher's Creek Village
- 2 bath
- 3 bed
- 1200 sqft
132-132 Baronwood Court, Brampton, Ontario • L6V 3H8 • Brampton North
- 3 bath
- 3 bed
- 1600 sqft
20 Wayne Nicol Drive, Brampton, Ontario • L6X 4H7 • Northwood Park
- 3 bath
- 3 bed
- 1000 sqft
11-92 Goldenlight Circle, Brampton, Ontario • L6X 4N6 • Brampton West
- 2 bath
- 3 bed
- 1200 sqft
141-9800 McLaughlin Road North, Brampton, Ontario • L6X 4R1 • Fletcher's Creek Village
- 3 bath
- 3 bed
- 1400 sqft
65-2 Clay Brick Court, Brampton, Ontario • L6V 4M7 • Brampton North














