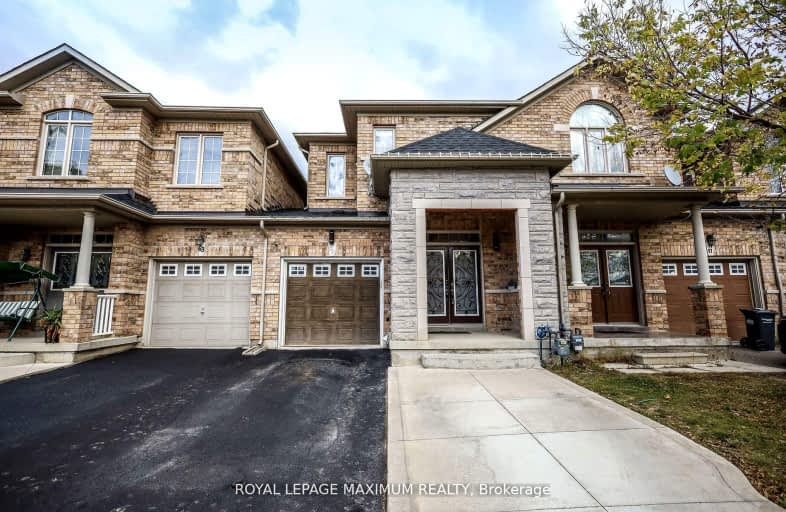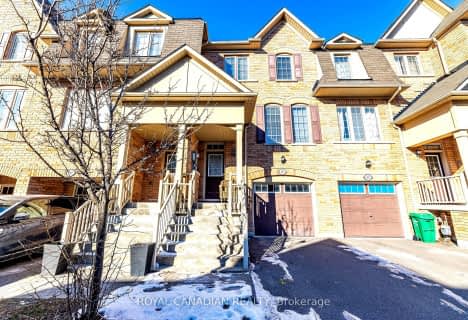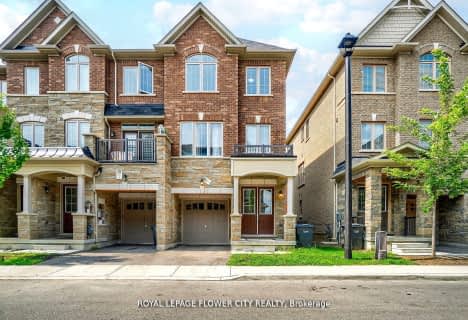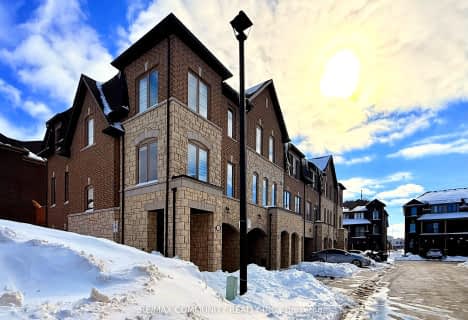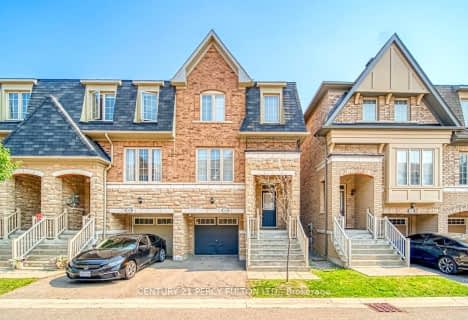Somewhat Walkable
- Some errands can be accomplished on foot.
63
/100
Good Transit
- Some errands can be accomplished by public transportation.
58
/100
Bikeable
- Some errands can be accomplished on bike.
56
/100

Castle Oaks P.S. Elementary School
Elementary: Public
2.89 km
Thorndale Public School
Elementary: Public
1.46 km
St. André Bessette Catholic Elementary School
Elementary: Catholic
0.99 km
Claireville Public School
Elementary: Public
0.62 km
Sir Isaac Brock P.S. (Elementary)
Elementary: Public
3.12 km
Beryl Ford
Elementary: Public
2.47 km
Ascension of Our Lord Secondary School
Secondary: Catholic
5.16 km
Holy Cross Catholic Academy High School
Secondary: Catholic
4.47 km
Lincoln M. Alexander Secondary School
Secondary: Public
5.30 km
Cardinal Ambrozic Catholic Secondary School
Secondary: Catholic
2.60 km
Castlebrooke SS Secondary School
Secondary: Public
2.01 km
St Thomas Aquinas Secondary School
Secondary: Catholic
5.09 km
-
Chinguacousy Park
Central Park Dr (at Queen St. E), Brampton ON L6S 6G7 6.91km -
Sentinel park
Toronto ON 13.3km -
Grandravine Park
23 Grandravine Dr, North York ON M3J 1B3 13.95km
-
TD Canada Trust Branch and ATM
4499 Hwy 7, Woodbridge ON L4L 9A9 7.5km -
Scotiabank
10645 Bramalea Rd (Sandalwood), Brampton ON L6R 3P4 7.88km -
RBC Royal Bank
8 Nashville Rd (Nashville & Islington), Kleinburg ON L0J 1C0 8.78km
