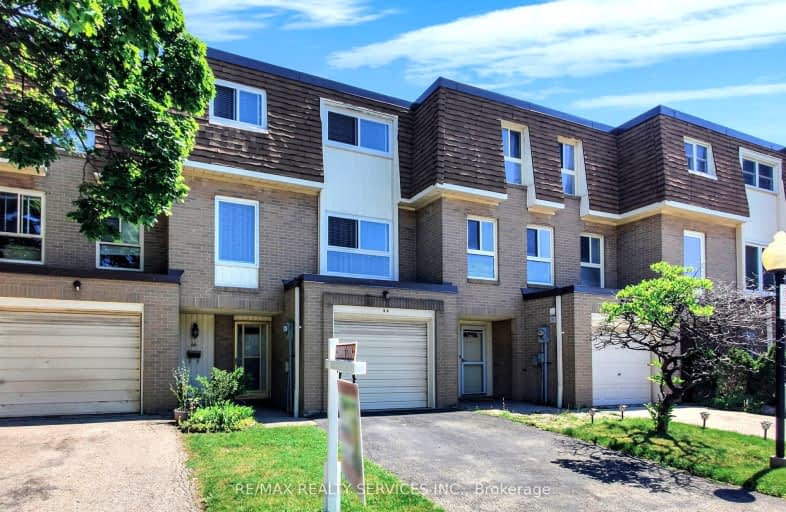Car-Dependent
- Almost all errands require a car.
20
/100
Good Transit
- Some errands can be accomplished by public transportation.
63
/100
Bikeable
- Some errands can be accomplished on bike.
55
/100

Fallingdale Public School
Elementary: Public
0.46 km
Georges Vanier Catholic School
Elementary: Catholic
0.93 km
St John Fisher Separate School
Elementary: Catholic
0.97 km
Balmoral Drive Senior Public School
Elementary: Public
1.12 km
Clark Boulevard Public School
Elementary: Public
0.70 km
Earnscliffe Senior Public School
Elementary: Public
0.72 km
Judith Nyman Secondary School
Secondary: Public
2.14 km
Holy Name of Mary Secondary School
Secondary: Catholic
1.69 km
Chinguacousy Secondary School
Secondary: Public
2.44 km
Bramalea Secondary School
Secondary: Public
0.52 km
North Park Secondary School
Secondary: Public
2.93 km
St Thomas Aquinas Secondary School
Secondary: Catholic
2.20 km
-
Dunblaine Park
Brampton ON L6T 3H2 0.95km -
Chinguacousy Park
Central Park Dr (at Queen St. E), Brampton ON L6S 6G7 1.18km -
Toronto Pearson International Airport Pet Park
Mississauga ON 8.77km
-
Scotiabank
284 Queen St E (at Hansen Rd.), Brampton ON L6V 1C2 3.49km -
CIBC
380 Bovaird Dr E, Brampton ON L6Z 2S6 5.45km -
Scotiabank
8974 Chinguacousy Rd, Brampton ON L6Y 5X6 8.12km



