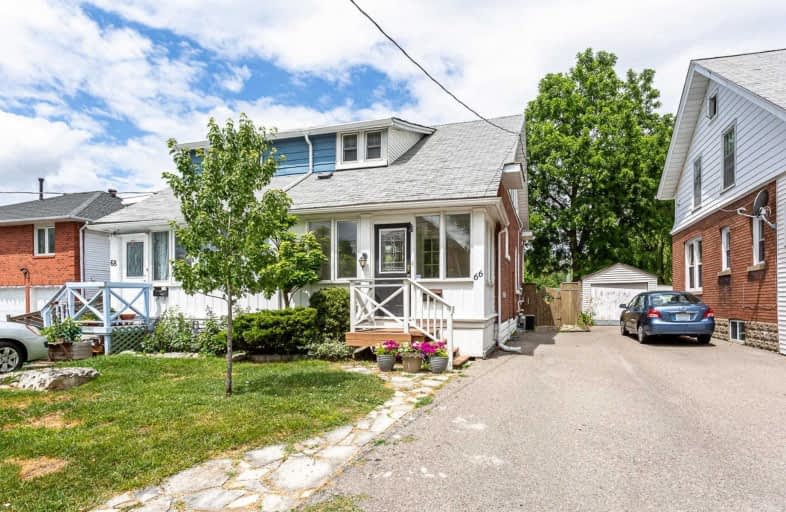Sold on Jul 19, 2020
Note: Property is not currently for sale or for rent.

-
Type: Semi-Detached
-
Style: 1 1/2 Storey
-
Lot Size: 23.5 x 185.41 Feet
-
Age: 51-99 years
-
Taxes: $3,537 per year
-
Days on Site: 5 Days
-
Added: Jul 14, 2020 (5 days on market)
-
Updated:
-
Last Checked: 3 hours ago
-
MLS®#: W4829708
-
Listed By: Re/max realty services inc., brokerage
Charming Home/Downtown Urban Living/Abundance Of Wood Flooring/185Ft Deep Mature Lot! Inviting Home W' Quaint Sunroom. Attractive Living&Dining Rms W' Wood Flrg,Pot Lights & Windows For Plenty Of Natural Light. Modern Kitchen W' Ss Appl Incl B/I Dishwshr & Microwave,Stove W' Black Cooktop+Decor B/S & W/O To 2 Tiered Deck.Master Offers A Large Wardrobe & B/I Shelving + A Sitting Area/Office Niche Currently Used As A Nursery. 2nd Bdrm W' Wood Flrg &Brick Accent
Extras
Wall. 4Pc Bathrm W' Claw Tub, Tile Flrg & Vanity W' Vessel Sink. Home Built In 1922. Extras: Cac,Shed, Part Fenced & 3 Car Prkg. Walk To Downtown Core,Go Stnt & Public Trans, Rose Theater, Farmers Mkt, Gage Park, Shops,Cafe's & More!
Property Details
Facts for 66 David Street, Brampton
Status
Days on Market: 5
Last Status: Sold
Sold Date: Jul 19, 2020
Closed Date: Oct 07, 2020
Expiry Date: Oct 31, 2020
Sold Price: $550,000
Unavailable Date: Jul 19, 2020
Input Date: Jul 14, 2020
Prior LSC: Sold
Property
Status: Sale
Property Type: Semi-Detached
Style: 1 1/2 Storey
Age: 51-99
Area: Brampton
Community: Downtown Brampton
Availability Date: 60 Days Tba
Inside
Bedrooms: 2
Bathrooms: 1
Kitchens: 1
Rooms: 6
Den/Family Room: No
Air Conditioning: Central Air
Fireplace: No
Laundry Level: Lower
Washrooms: 1
Utilities
Electricity: Yes
Gas: Yes
Cable: Available
Telephone: Yes
Building
Basement: Unfinished
Heat Type: Forced Air
Heat Source: Gas
Exterior: Alum Siding
Exterior: Brick
Water Supply: Municipal
Special Designation: Unknown
Other Structures: Garden Shed
Parking
Driveway: Private
Garage Type: None
Covered Parking Spaces: 3
Total Parking Spaces: 3
Fees
Tax Year: 2020
Tax Legal Description: Pt Lt 68 Pl D-12,Brampton As In Ro1063892
Taxes: $3,537
Highlights
Feature: Fenced Yard
Feature: Park
Feature: Place Of Worship
Feature: Public Transit
Feature: School
Feature: Wooded/Treed
Land
Cross Street: Mill St. N. & David
Municipality District: Brampton
Fronting On: South
Pool: None
Sewer: Sewers
Lot Depth: 185.41 Feet
Lot Frontage: 23.5 Feet
Lot Irregularities: Irreg Shaped Lot Dime
Zoning: Single Family Re
Additional Media
- Virtual Tour: https://tours.myvirtualhome.ca/1645055?idx=1
Rooms
Room details for 66 David Street, Brampton
| Type | Dimensions | Description |
|---|---|---|
| Kitchen Main | 2.52 x 4.40 | Wood Floor, Stainless Steel Appl, W/O To Deck |
| Dining Main | 2.90 x 4.50 | Wood Floor, Combined W/Living, Pot Lights |
| Living Main | 3.60 x 4.50 | Wood Floor, Open Concept, Pot Lights |
| Sunroom Main | 1.90 x 4.36 | Wood Floor, French Doors, Large Window |
| Master 2nd | 3.33 x 3.46 | Wood Floor, Combined W/Sitting, B/I Shelves |
| Sitting 2nd | 2.53 x 2.50 | Wood Floor, Window |
| 2nd Br 2nd | 3.00 x 4.62 | Wood Floor, O/Looks Frontyard |
| XXXXXXXX | XXX XX, XXXX |
XXXX XXX XXXX |
$XXX,XXX |
| XXX XX, XXXX |
XXXXXX XXX XXXX |
$XXX,XXX | |
| XXXXXXXX | XXX XX, XXXX |
XXXX XXX XXXX |
$XXX,XXX |
| XXX XX, XXXX |
XXXXXX XXX XXXX |
$XXX,XXX |
| XXXXXXXX XXXX | XXX XX, XXXX | $550,000 XXX XXXX |
| XXXXXXXX XXXXXX | XXX XX, XXXX | $528,000 XXX XXXX |
| XXXXXXXX XXXX | XXX XX, XXXX | $341,000 XXX XXXX |
| XXXXXXXX XXXXXX | XXX XX, XXXX | $329,800 XXX XXXX |

McHugh Public School
Elementary: PublicOur Lady of Fatima School
Elementary: CatholicGlendale Public School
Elementary: PublicBeatty-Fleming Sr Public School
Elementary: PublicSt Anne Separate School
Elementary: CatholicSir John A. Macdonald Senior Public School
Elementary: PublicArchbishop Romero Catholic Secondary School
Secondary: CatholicSt Augustine Secondary School
Secondary: CatholicCentral Peel Secondary School
Secondary: PublicCardinal Leger Secondary School
Secondary: CatholicBrampton Centennial Secondary School
Secondary: PublicDavid Suzuki Secondary School
Secondary: Public- 2 bath
- 4 bed
21 Wright Street, Brampton, Ontario • L6V 2S1 • Brampton North



