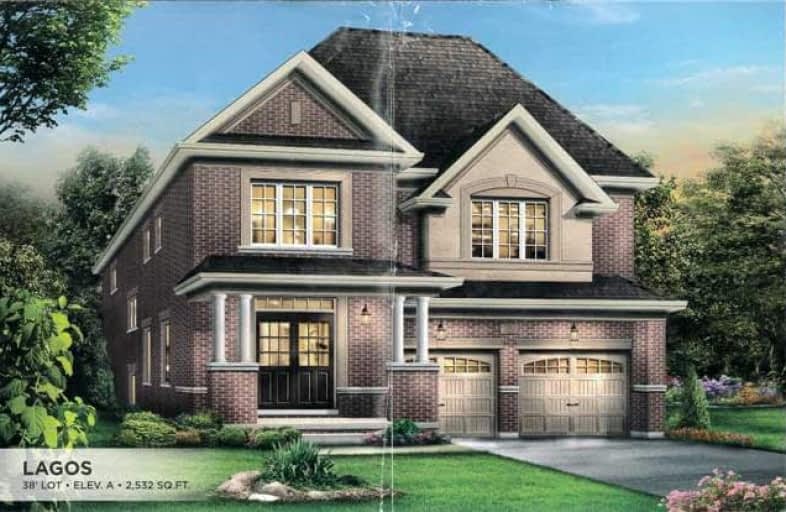Sold on Mar 26, 2018
Note: Property is not currently for sale or for rent.

-
Type: Detached
-
Style: 2-Storey
-
Size: 2500 sqft
-
Lot Size: 38 x 90 Feet
-
Age: New
-
Days on Site: 19 Days
-
Added: Sep 07, 2019 (2 weeks on market)
-
Updated:
-
Last Checked: 3 months ago
-
MLS®#: W4059550
-
Listed By: Homelife maple leaf realty ltd., brokerage
Yes !! Offering At Less Price Than Builder Selling The Same Model !!! 4 Bedroom Detached Home **2532 Sq Ft** Double Door M/Entry: Double Garage: 3 Full Washroom On 2nd Floor, Hardwood Floor On Main Floor, Upper Hallway .**Stained Staircase** Upgraded Granite Countertop Kitchen With Upgraded Cabinets **
Extras
Assignment Sale, Deposit Chq Must Be Certified Or Bank Draft. Please Attach Sch B & Form 801 With All Offers. Do Not Go To Site. Taxes Not Assessed Yet.
Property Details
Facts for 66 Hawtrey Crescent, Brampton
Status
Days on Market: 19
Last Status: Sold
Sold Date: Mar 26, 2018
Closed Date: Jul 10, 2018
Expiry Date: Aug 05, 2018
Sold Price: $882,000
Unavailable Date: Mar 26, 2018
Input Date: Mar 06, 2018
Property
Status: Sale
Property Type: Detached
Style: 2-Storey
Size (sq ft): 2500
Age: New
Area: Brampton
Community: Northwest Brampton
Availability Date: May
Inside
Bedrooms: 4
Bathrooms: 4
Kitchens: 1
Rooms: 8
Den/Family Room: Yes
Air Conditioning: None
Fireplace: Yes
Laundry Level: Upper
Washrooms: 4
Building
Basement: Unfinished
Heat Type: Forced Air
Heat Source: Gas
Exterior: Brick
Water Supply: Municipal
Special Designation: Unknown
Parking
Driveway: Available
Garage Spaces: 2
Garage Type: Attached
Covered Parking Spaces: 2
Total Parking Spaces: 4
Fees
Tax Year: 2017
Tax Legal Description: 43R-35742
Highlights
Feature: Hospital
Feature: Library
Feature: Park
Feature: Place Of Worship
Feature: Public Transit
Feature: School
Land
Cross Street: Wanless & Chinguacou
Municipality District: Brampton
Fronting On: East
Pool: None
Sewer: Sewers
Lot Depth: 90 Feet
Lot Frontage: 38 Feet
Rooms
Room details for 66 Hawtrey Crescent, Brampton
| Type | Dimensions | Description |
|---|---|---|
| Living Main | 5.63 x 3.45 | Hardwood Floor, Combined W/Dining, Window |
| Family Main | 5.18 x 3.70 | Hardwood Floor, Fireplace, Window |
| Dining Main | 5.63 x 3.45 | Hardwood Floor, Combined W/Living |
| Kitchen Main | 4.57 x 2.59 | Ceramic Floor, Granite Counter, Breakfast Area |
| Master 2nd | 3.81 x 5.48 | Broadloom, W/I Closet, 5 Pc Ensuite |
| 2nd Br 2nd | 3.50 x 3.35 | Broadloom, Window, 3 Pc Ensuite |
| 3rd Br 2nd | 3.75 x 4.64 | Broadloom, Closet, 3 Pc Ensuite |
| 4th Br 2nd | 3.65 x 3.45 | Broadloom, Closet, 3 Pc Ensuite |
| XXXXXXXX | XXX XX, XXXX |
XXXX XXX XXXX |
$XXX,XXX |
| XXX XX, XXXX |
XXXXXX XXX XXXX |
$XXX,XXX |
| XXXXXXXX XXXX | XXX XX, XXXX | $882,000 XXX XXXX |
| XXXXXXXX XXXXXX | XXX XX, XXXX | $899,000 XXX XXXX |

Our Lady of Fatima School
Elementary: CatholicTeeterville Public School
Elementary: PublicCourtland Public School
Elementary: PublicSt. Frances Cabrini School
Elementary: CatholicDelhi Public School
Elementary: PublicEmily Stowe Public School
Elementary: PublicWaterford District High School
Secondary: PublicDelhi District Secondary School
Secondary: PublicValley Heights Secondary School
Secondary: PublicSimcoe Composite School
Secondary: PublicGlendale High School
Secondary: PublicHoly Trinity Catholic High School
Secondary: Catholic

