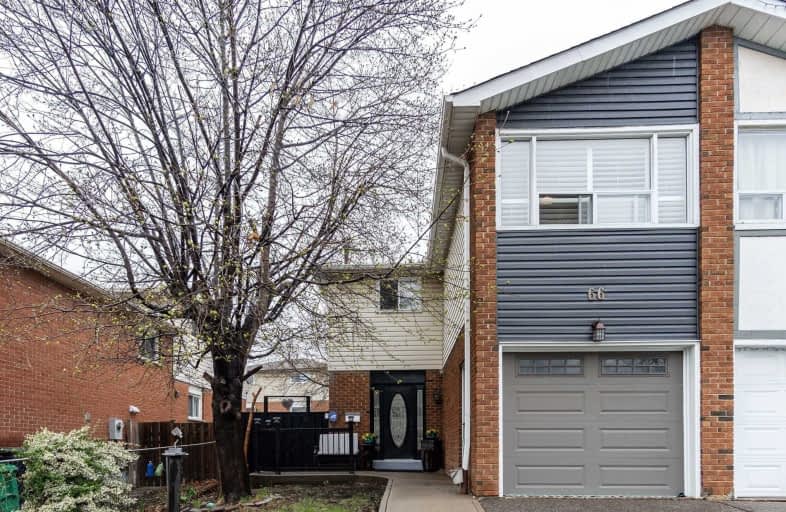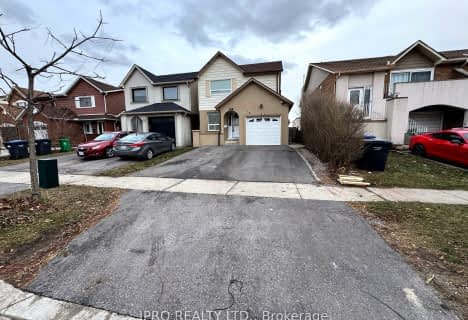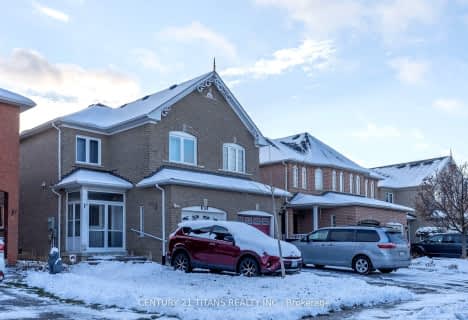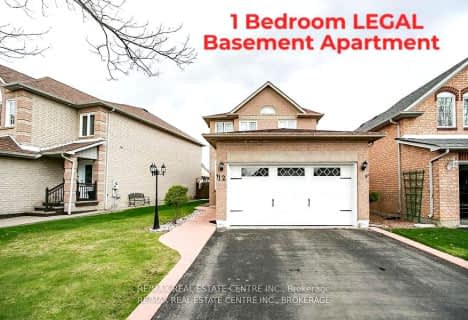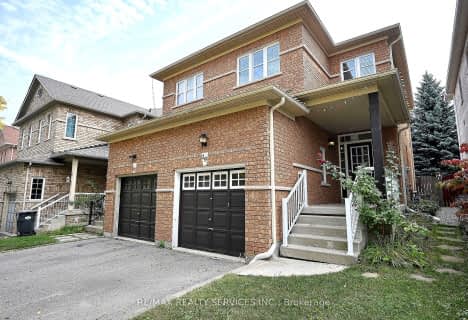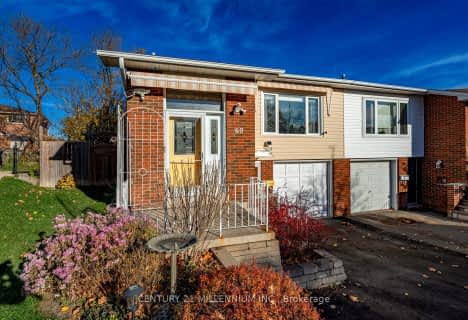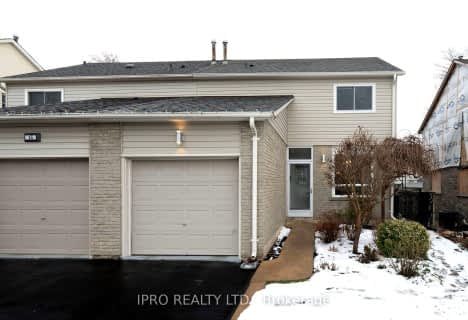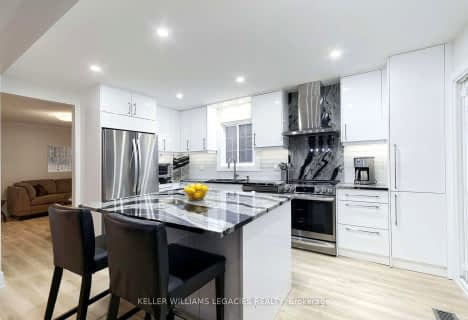
École élémentaire Carrefour des Jeunes
Elementary: PublicGordon Graydon Senior Public School
Elementary: PublicSt Anne Separate School
Elementary: CatholicSir John A. Macdonald Senior Public School
Elementary: PublicAgnes Taylor Public School
Elementary: PublicKingswood Drive Public School
Elementary: PublicArchbishop Romero Catholic Secondary School
Secondary: CatholicCentral Peel Secondary School
Secondary: PublicCardinal Leger Secondary School
Secondary: CatholicHeart Lake Secondary School
Secondary: PublicNorth Park Secondary School
Secondary: PublicNotre Dame Catholic Secondary School
Secondary: Catholic- 4 bath
- 3 bed
106 Weather Vane Lane, Brampton, Ontario • L6X 4S4 • Fletcher's Creek Village
- 2 bath
- 4 bed
- 1500 sqft
60 Camberley Crescent, Brampton, Ontario • L6V 3L4 • Brampton North
- 2 bath
- 3 bed
- 1500 sqft
13 Sparklett Crescent, Brampton, Ontario • L6Z 4A6 • Heart Lake East
