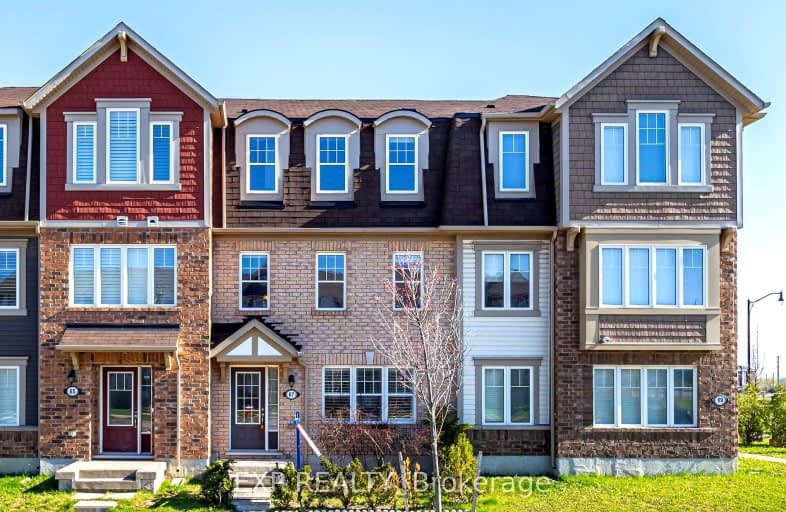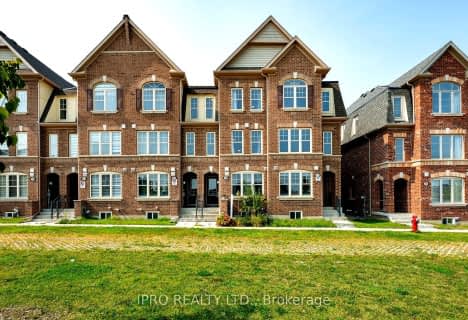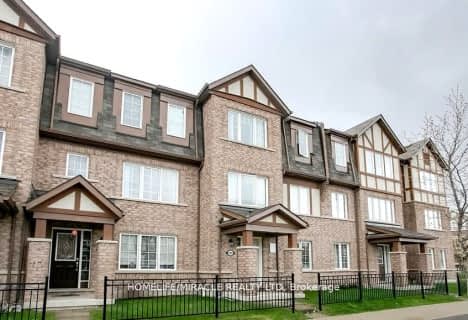Somewhat Walkable
- Some errands can be accomplished on foot.
Good Transit
- Some errands can be accomplished by public transportation.
Bikeable
- Some errands can be accomplished on bike.

St. Daniel Comboni Catholic Elementary School
Elementary: CatholicMount Pleasant Village Public School
Elementary: PublicSt. Bonaventure Catholic Elementary School
Elementary: CatholicGuardian Angels Catholic Elementary School
Elementary: CatholicAylesbury P.S. Elementary School
Elementary: PublicWorthington Public School
Elementary: PublicJean Augustine Secondary School
Secondary: PublicParkholme School
Secondary: PublicSt. Roch Catholic Secondary School
Secondary: CatholicFletcher's Meadow Secondary School
Secondary: PublicDavid Suzuki Secondary School
Secondary: PublicSt Edmund Campion Secondary School
Secondary: Catholic-
Lina Marino Park
105 Valleywood Blvd, Caledon ON 7.75km -
Chinguacousy Park
Central Park Dr (at Queen St. E), Brampton ON L6S 6G7 10.02km -
Tobias Mason Park
3200 Cactus Gate, Mississauga ON L5N 8L6 10.44km
-
Scotiabank
10631 Chinguacousy Rd (at Sandalwood Pkwy), Brampton ON L7A 0N5 2.42km -
RBC Royal Bank
10098 McLaughlin Rd, Brampton ON L7A 2X6 3.26km -
TD Canada Trust ATM
10998 Chinguacousy Rd, Brampton ON L7A 0P1 3.3km
- 3 bath
- 4 bed
- 1500 sqft
10 Adventura Road, Brampton, Ontario • L7A 0B7 • Northwest Brampton
- 3 bath
- 4 bed
- 1500 sqft
44 Matterhorn Road, Brampton, Ontario • L7A 0B7 • Northwest Brampton
- 4 bath
- 4 bed
- 1500 sqft
10 Rockbrook Trail, Brampton, Ontario • L7A 4H8 • Northwest Brampton
- 3 bath
- 4 bed
- 1500 sqft
106 Quillberry Close, Brampton, Ontario • L7A 0A8 • Northwest Brampton
- 4 bath
- 4 bed
- 2000 sqft
248 Remembrance Road, Brampton, Ontario • L7A 4P4 • Northwest Brampton
- 3 bath
- 4 bed
- 1500 sqft
12 Keppel Circle, Brampton, Ontario • L7A 5K4 • Northwest Brampton














