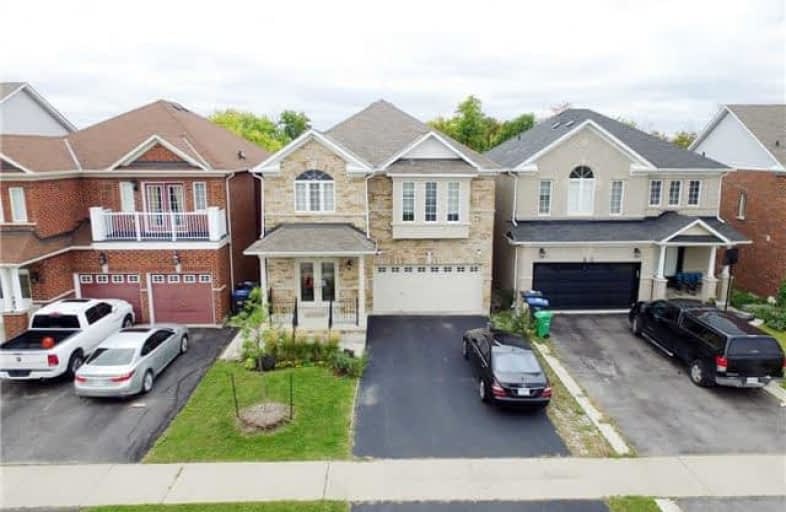Sold on Oct 11, 2018
Note: Property is not currently for sale or for rent.

-
Type: Detached
-
Style: 2-Storey
-
Size: 2000 sqft
-
Lot Size: 36.09 x 100.56 Feet
-
Age: 6-15 years
-
Taxes: $5,800 per year
-
Days on Site: 4 Days
-
Added: Sep 07, 2019 (4 days on market)
-
Updated:
-
Last Checked: 2 hours ago
-
MLS®#: W4269722
-
Listed By: Homelife/miracle realty ltd, brokerage
Luxurious Living In Brampton's Most Desirable Castlemore Area. Ent Fr Double Door To 2 Storey Open To Above Foyer With Extra Large Window.Lots Of Upgrades: Hwd Flr On Main Level, 9 Ft Ceiling On Main Levei, Circular Oak Stairs With Iron Spindles, Pot Lights, Upgrd Tiles, Front Door, Upgrd Kit With High-End Appl, Granite Counter, Back Splash, California Shutters.
Extras
Walkout Bsmt With Potential Nanny/Rental Apartment With Sep Entrance, 3 Pcs Washroom, Kitchen.All Elf, Kitchen Appliances Fridge,Gas Stove,Dishwasher & Washer/Dryer, Bsmt,Fridge,Stove Top,,Cac,Gdo,
Property Details
Facts for 67 Gorevale Drive, Brampton
Status
Days on Market: 4
Last Status: Sold
Sold Date: Oct 11, 2018
Closed Date: Nov 30, 2018
Expiry Date: Mar 31, 2019
Sold Price: $800,000
Unavailable Date: Oct 11, 2018
Input Date: Oct 07, 2018
Prior LSC: Listing with no contract changes
Property
Status: Sale
Property Type: Detached
Style: 2-Storey
Size (sq ft): 2000
Age: 6-15
Area: Brampton
Community: Bram East
Availability Date: Tba
Inside
Bedrooms: 4
Bathrooms: 4
Kitchens: 1
Kitchens Plus: 1
Rooms: 9
Den/Family Room: No
Air Conditioning: Central Air
Fireplace: No
Laundry Level: Lower
Washrooms: 4
Building
Basement: Fin W/O
Heat Type: Forced Air
Heat Source: Gas
Exterior: Brick
UFFI: No
Water Supply: Municipal
Special Designation: Unknown
Parking
Driveway: Private
Garage Spaces: 2
Garage Type: Built-In
Covered Parking Spaces: 4
Total Parking Spaces: 6
Fees
Tax Year: 2018
Tax Legal Description: Pl 4314 1643 Lot 33
Taxes: $5,800
Highlights
Feature: Golf
Feature: Park
Feature: Place Of Worship
Feature: Public Transit
Feature: Ravine
Feature: School
Land
Cross Street: Gore/Cottrelle
Municipality District: Brampton
Fronting On: West
Pool: None
Sewer: Sewers
Lot Depth: 100.56 Feet
Lot Frontage: 36.09 Feet
Zoning: Res
Additional Media
- Virtual Tour: http://www.myvisuallistings.com/vtnb/271134
Rooms
Room details for 67 Gorevale Drive, Brampton
| Type | Dimensions | Description |
|---|---|---|
| Foyer Main | - | Open Stairs, Tile Floor, Circular Stairs |
| Living Main | - | Hardwood Floor, Pot Lights, Window |
| Kitchen Main | - | Stainless Steel Appl, Granite Counter, Backsplash |
| Breakfast Main | - | W/O To Deck, O/Looks Ravine, Pot Lights |
| Master 2nd | - | 4 Pc Ensuite, W/I Closet, Laminate |
| 2nd Br 2nd | - | Laminate, Closet, Window |
| 3rd Br 2nd | - | Laminate, Closet, Window |
| 4th Br 2nd | - | Laminate, Closet, Window |
| Rec Bsmt | - | 3 Pc Bath, W/O To Yard, Pot Lights |
| XXXXXXXX | XXX XX, XXXX |
XXXX XXX XXXX |
$XXX,XXX |
| XXX XX, XXXX |
XXXXXX XXX XXXX |
$XXX,XXX | |
| XXXXXXXX | XXX XX, XXXX |
XXXX XXX XXXX |
$XXX,XXX |
| XXX XX, XXXX |
XXXXXX XXX XXXX |
$XXX,XXX |
| XXXXXXXX XXXX | XXX XX, XXXX | $800,000 XXX XXXX |
| XXXXXXXX XXXXXX | XXX XX, XXXX | $779,000 XXX XXXX |
| XXXXXXXX XXXX | XXX XX, XXXX | $610,000 XXX XXXX |
| XXXXXXXX XXXXXX | XXX XX, XXXX | $639,000 XXX XXXX |

Thorndale Public School
Elementary: PublicSt. André Bessette Catholic Elementary School
Elementary: CatholicCastlemore Public School
Elementary: PublicCalderstone Middle Middle School
Elementary: PublicClaireville Public School
Elementary: PublicWalnut Grove P.S. (Elementary)
Elementary: PublicHoly Name of Mary Secondary School
Secondary: CatholicAscension of Our Lord Secondary School
Secondary: CatholicChinguacousy Secondary School
Secondary: PublicCardinal Ambrozic Catholic Secondary School
Secondary: CatholicCastlebrooke SS Secondary School
Secondary: PublicSt Thomas Aquinas Secondary School
Secondary: Catholic

