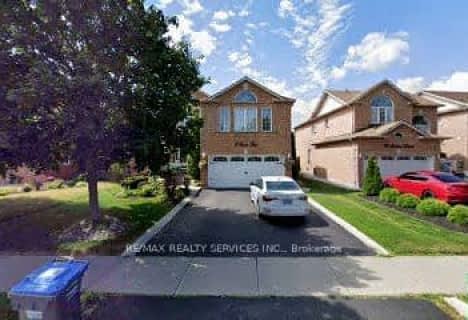
McClure PS (Elementary)
Elementary: Public
0.99 km
Springbrook P.S. (Elementary)
Elementary: Public
1.43 km
St Ursula Elementary School
Elementary: Catholic
1.29 km
St. Jean-Marie Vianney Catholic Elementary School
Elementary: Catholic
0.90 km
James Potter Public School
Elementary: Public
0.78 km
Homestead Public School
Elementary: Public
1.23 km
Jean Augustine Secondary School
Secondary: Public
2.21 km
Parkholme School
Secondary: Public
3.33 km
St. Roch Catholic Secondary School
Secondary: Catholic
0.74 km
Fletcher's Meadow Secondary School
Secondary: Public
3.00 km
David Suzuki Secondary School
Secondary: Public
1.56 km
St Edmund Campion Secondary School
Secondary: Catholic
2.89 km












