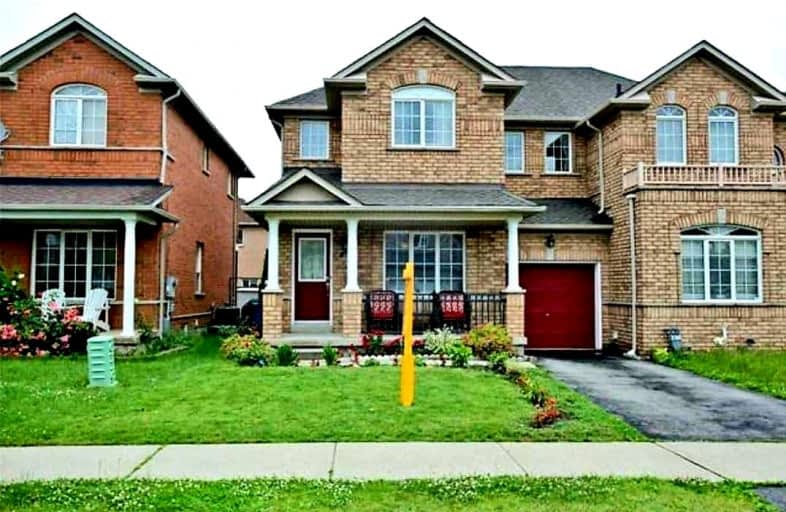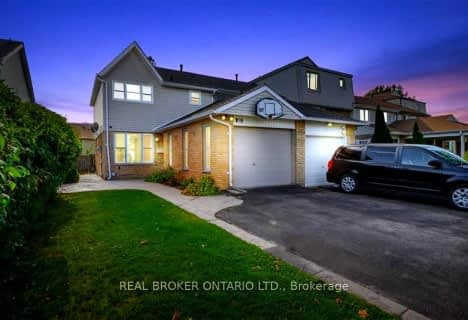
St Marguerite Bourgeoys Separate School
Elementary: Catholic
1.20 km
Esker Lake Public School
Elementary: Public
1.01 km
St Isaac Jogues Elementary School
Elementary: Catholic
0.41 km
Our Lady of Providence Elementary School
Elementary: Catholic
1.14 km
Great Lakes Public School
Elementary: Public
0.38 km
Fernforest Public School
Elementary: Public
1.46 km
Harold M. Brathwaite Secondary School
Secondary: Public
0.76 km
Heart Lake Secondary School
Secondary: Public
2.72 km
North Park Secondary School
Secondary: Public
2.06 km
Notre Dame Catholic Secondary School
Secondary: Catholic
2.01 km
Louise Arbour Secondary School
Secondary: Public
2.83 km
St Marguerite d'Youville Secondary School
Secondary: Catholic
2.16 km









