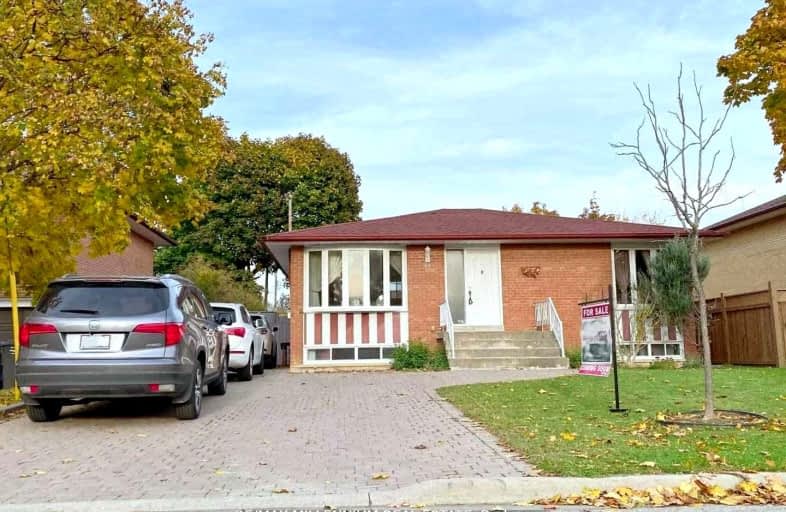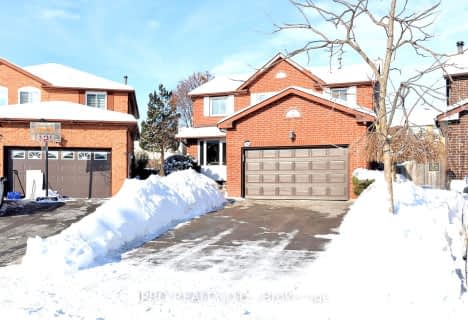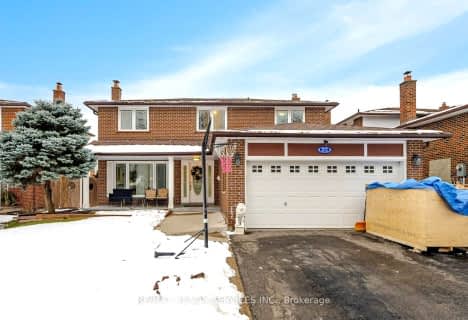Car-Dependent
- Almost all errands require a car.
Good Transit
- Some errands can be accomplished by public transportation.
Somewhat Bikeable
- Most errands require a car.

St Joseph School
Elementary: CatholicOur Lady of Fatima School
Elementary: CatholicGlendale Public School
Elementary: PublicBeatty-Fleming Sr Public School
Elementary: PublicOur Lady of Peace School
Elementary: CatholicNorthwood Public School
Elementary: PublicArchbishop Romero Catholic Secondary School
Secondary: CatholicSt Augustine Secondary School
Secondary: CatholicCardinal Leger Secondary School
Secondary: CatholicBrampton Centennial Secondary School
Secondary: PublicSt. Roch Catholic Secondary School
Secondary: CatholicDavid Suzuki Secondary School
Secondary: Public-
Chinguacousy Park
Central Park Dr (at Queen St. E), Brampton ON L6S 6G7 6.97km -
Aloma Park Playground
Avondale Blvd, Brampton ON 7.19km -
Dunblaine Park
Brampton ON L6T 3H2 8.03km
-
Scotiabank
8974 Chinguacousy Rd, Brampton ON L6Y 5X6 1.44km -
Scotiabank
66 Quarry Edge Dr (at Bovaird Dr.), Brampton ON L6V 4K2 3.05km -
Scotiabank
9483 Mississauga Rd, Brampton ON L6X 0Z8 3.63km
- 4 bath
- 3 bed
- 1500 sqft
51 Olde Town Road, Brampton, Ontario • L6X 4T8 • Fletcher's Creek Village
- 2 bath
- 4 bed
- 2000 sqft
32 Wellington Street East, Brampton, Ontario • L6W 1Y4 • Downtown Brampton














